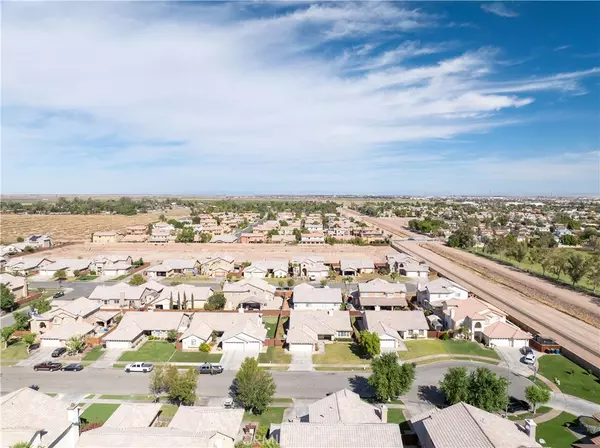$605,000
$585,000
3.4%For more information regarding the value of a property, please contact us for a free consultation.
4 Beds
2 Baths
2,118 SqFt
SOLD DATE : 12/17/2024
Key Details
Sold Price $605,000
Property Type Single Family Home
Sub Type Single Family Residence
Listing Status Sold
Purchase Type For Sale
Square Footage 2,118 sqft
Price per Sqft $285
MLS Listing ID SR24222336
Sold Date 12/17/24
Bedrooms 4
Full Baths 2
Construction Status Turnkey
HOA Y/N No
Year Built 2008
Lot Size 7,636 Sqft
Property Description
Stunning Single-Story Home in Wildflower West Subdivision
Welcome to this beautifully updated single-story home, nestled at the end of a quiet cul-de-sac in the desirable Wildflower West subdivision. Spanning 2,118 sq. ft., this spacious residence features 4 bedrooms and 2 baths, making it ideal for families or anyone seeking room to spread out.
As you enter through the elegant double door entry, you're greeted by a bright and airy open layout. The living area is adorned with custom shutters, offering both privacy and style. The gourmet kitchen is a chef's dream, showcasing stunning granite countertops, a double oven, and ample cabinet space for all your culinary needs.
Step outside to your private covered patio, perfect for enjoying morning coffee or hosting summer gatherings. The home also features brand new carpet throughout, adding a fresh touch to the already inviting atmosphere.
Located in a serene neighborhood, this property combines tranquility with convenience, close to local amenities, parks, and schools. Don't miss the chance to make this your forever home—schedule a showing today!
The owner peacefully passed away on the property.
Location
State CA
County Imperial
Area Elcn - El Centro
Rooms
Main Level Bedrooms 4
Interior
Interior Features Breakfast Bar, Breakfast Area, Ceiling Fan(s), Separate/Formal Dining Room, Eat-in Kitchen, Granite Counters, High Ceilings, Open Floorplan, Recessed Lighting, Bedroom on Main Level, Main Level Primary
Heating Central
Cooling Central Air
Flooring Carpet, Tile
Fireplaces Type Electric, Family Room, Living Room
Fireplace Yes
Appliance Double Oven, Gas Cooktop, Microwave, Refrigerator
Laundry Washer Hookup, Inside, Laundry Room
Exterior
Parking Features Door-Single, Driveway, Garage Faces Front, Garage
Garage Spaces 2.0
Garage Description 2.0
Fence Wood
Pool None
Community Features Curbs, Park, Street Lights, Sidewalks
View Y/N No
View None
Porch Rear Porch, Concrete, Covered, Front Porch, Open, Patio, Porch
Attached Garage Yes
Total Parking Spaces 4
Private Pool No
Building
Lot Description Back Yard, Cul-De-Sac, Front Yard, Lawn, Landscaped, Level, Paved, Sprinkler System, Street Level, Yard
Story 1
Entry Level One
Sewer Public Sewer
Water Public
Architectural Style Traditional, Patio Home
Level or Stories One
New Construction No
Construction Status Turnkey
Schools
High Schools Southwest
School District Central Unified
Others
Senior Community No
Tax ID 052741027000
Acceptable Financing Cash, Conventional, Cal Vet Loan, 1031 Exchange
Listing Terms Cash, Conventional, Cal Vet Loan, 1031 Exchange
Financing Cash
Special Listing Condition Standard, Trust
Read Less Info
Want to know what your home might be worth? Contact us for a FREE valuation!

Our team is ready to help you sell your home for the highest possible price ASAP

Bought with Myrna Manix • Imperial Valley Real Estate Se

"My job is to find and attract mastery-based agents to the office, protect the culture, and make sure everyone is happy! "







