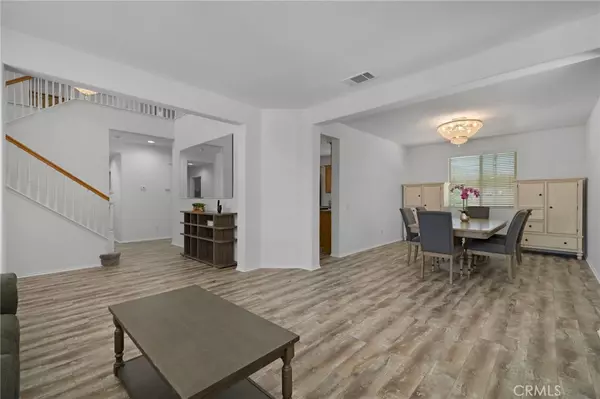$1,050,000
$1,149,888
8.7%For more information regarding the value of a property, please contact us for a free consultation.
5 Beds
3 Baths
3,508 SqFt
SOLD DATE : 10/31/2024
Key Details
Sold Price $1,050,000
Property Type Single Family Home
Sub Type Single Family Residence
Listing Status Sold
Purchase Type For Sale
Square Footage 3,508 sqft
Price per Sqft $299
MLS Listing ID CV24173376
Sold Date 10/31/24
Bedrooms 5
Full Baths 2
Half Baths 1
Construction Status Turnkey
HOA Y/N No
Year Built 2003
Lot Size 0.325 Acres
Property Description
Just Listed! Step into this stunning 3,500 sq ft, 2-story home, where everything feels brand new. Fresh interior paint and new flooring greet you at every turn. The foyer offers soaring ceilings and elegant chandelier, sets the tone for the rest of the home. The formal living room seamlessly flows into the formal dining area, perfect for entertaining. The expansive great room features a cozy fireplace, a kitchen with granite countertops, a spacious island, recessed lighting, and a brand new ceiling fan—all with views of the backyard.
On the main floor, you'll find a generously-sized bedroom and a full bathroom, ideal for guests or multigenerational living. Upstairs, every room, including the massive loft with a wet bar, is outfitted with new ceiling fans for comfort. The primary suite is a retreat of its own, boasting a large balcony that overlooks the backyard. The en-suite bathroom is complete with a separate tub and shower, plus his and hers closets.
The backyard offers endless possibilities, whether you envision adding a pool, laying down turf, or simply enjoying the spacious patio—perfect for BBQs and family fun. Gated RV Parking. This home truly has it all, ready for you to move in and start creating memories.
Location
State CA
County San Bernardino
Area 688 - Rancho Cucamonga
Rooms
Main Level Bedrooms 1
Interior
Interior Features Wet Bar, Balcony, Ceiling Fan(s), Granite Counters, High Ceilings, Recessed Lighting, Two Story Ceilings, Bedroom on Main Level, Loft, Walk-In Closet(s)
Heating Central, Fireplace(s), Natural Gas
Cooling Central Air, Dual
Fireplaces Type Family Room
Fireplace Yes
Appliance Built-In Range, Dishwasher, Disposal, Microwave
Laundry Gas Dryer Hookup, Laundry Room
Exterior
Parking Features Door-Multi, Direct Access, Driveway Level, Garage, Paved, Private, RV Gated, Garage Faces Side, On Street
Garage Spaces 3.0
Garage Description 3.0
Fence Brick, Wood
Pool None
Community Features Curbs, Foothills, Gutter(s), Hiking, Preserve/Public Land, Street Lights, Sidewalks, Park
View Y/N Yes
View Mountain(s)
Roof Type Tile
Attached Garage Yes
Total Parking Spaces 7
Private Pool No
Building
Lot Description Back Yard, Cul-De-Sac, Front Yard, Near Park, Paved, Street Level, Walkstreet
Faces West
Story 2
Entry Level Two
Foundation Slab
Sewer Public Sewer
Water Public
Level or Stories Two
New Construction No
Construction Status Turnkey
Schools
High Schools Los Osos
School District Chaffey Joint Union High
Others
Senior Community No
Tax ID 0225691190000
Security Features Carbon Monoxide Detector(s),Smoke Detector(s)
Acceptable Financing Submit
Listing Terms Submit
Financing Conventional
Special Listing Condition Standard
Read Less Info
Want to know what your home might be worth? Contact us for a FREE valuation!

Our team is ready to help you sell your home for the highest possible price ASAP

Bought with Khalief Brown • Sanctuary
"My job is to find and attract mastery-based agents to the office, protect the culture, and make sure everyone is happy! "







