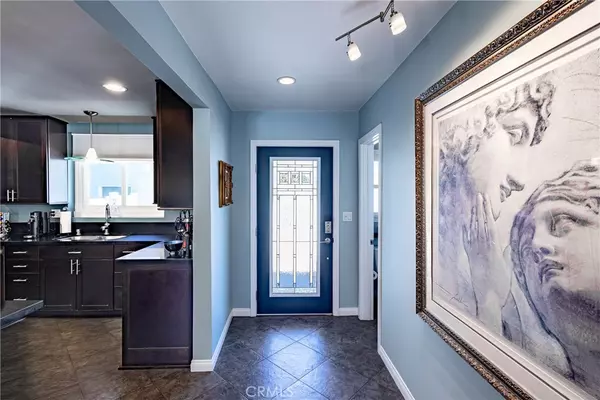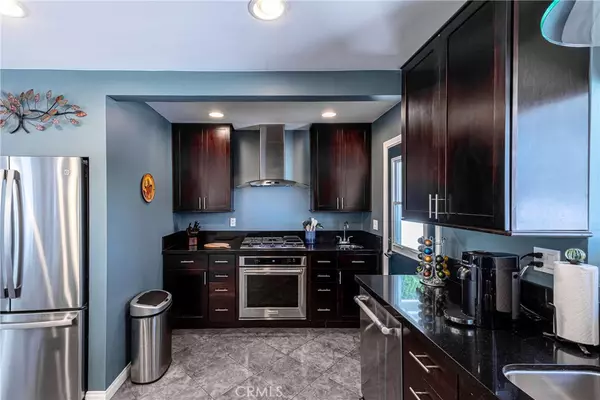$960,000
$949,000
1.2%For more information regarding the value of a property, please contact us for a free consultation.
3 Beds
2 Baths
1,383 SqFt
SOLD DATE : 08/07/2024
Key Details
Sold Price $960,000
Property Type Single Family Home
Sub Type Single Family Residence
Listing Status Sold
Purchase Type For Sale
Square Footage 1,383 sqft
Price per Sqft $694
MLS Listing ID SR24090748
Sold Date 08/07/24
Bedrooms 3
Full Baths 2
Construction Status Updated/Remodeled
HOA Y/N No
Year Built 1959
Lot Size 8,938 Sqft
Property Description
Welcome to this jaw dropping, showcase smart home - original built by Heltzer. Sellers have invested over $171,000 in recent upgrades. Enter upon the property from the automatic rolling security gate. Wonderful large concrete pad in front. Notice the meticulously done rock garden landscaping and vegetation. All watered with ease on a time controlled drip system. Awesome and tidy curb appeal. The oversized lot (8935 per assr) has been completely fenced with white vinyl fencing. Makes for a private and carefree yard. Landscape lighting in front, side and back really enhances the yard after dark. Step up to the leaded glass front door. Notice the covered breezeway at the right of the front porch. Inside you will find a breathtaking, well pampered home. Tile flooring with freshly painted interior. A open flowing floor plan. Upgraded and remodeled kitchen with custom stainless appliances. Dark and rich looking cabinets plus a large center island with a lower built in microwave oven. Wine cooler too! Refrigerator included. Two stainless sinks! The living area boasts a full wall of glass slider doors to your private paradise out back. Cozy gas fireplace, built in surround sound speakers in ceiling. Custom ceiling fan in dining area. (dining set could be negotiable) Primary bedroom suite with high end ceiling fan. Walk in closet. Custom dual French doors with mirrors. Upgraded 3/4 bathroom too! Hallway with custom mirrored French doors. Hall bath offers a spacious free standing tub plus dual sink vanity, additionally a large separate shower stall! Two additional bedrooms. Shelved cabinet units in both rooms are staying. Let stroll out back!......
A wonderful backyard surrounded with various fruit trees, palm trees, a gazebo make it extra private! Recently redone pool and spa in colored Pebble finish and newer gas heater. Coping in a luxurious travertine stone. Private walk way at west side. Grapevine arbor at the east side. Beautiful colors accent the stone gardens. Breezeway between garage and house is separated by private vinyl fencing. Great for BBQ area, play area or pet pen. Seller owned solar system installed on newer "cool roof". Solar installed in Jan 2021, roof done in Aug 2017. Awesome whole home back up battery stored in garage along with a dedicated 220v outlet for EV charging. This smart home has many features that can be operated via various apps, including lights and appliances.
Location
State CA
County Los Angeles
Area Win - Winnetka
Zoning LARS
Rooms
Main Level Bedrooms 3
Interior
Interior Features Ceiling Fan(s), Granite Counters, Wired for Sound
Heating Central
Cooling Central Air
Flooring Carpet, Tile
Fireplaces Type Gas, Living Room
Fireplace Yes
Appliance Built-In Range, Dishwasher, Disposal, Gas Range, Microwave, Range Hood, Tankless Water Heater, Dryer, Washer
Laundry Inside, Laundry Closet, Stacked
Exterior
Exterior Feature Rain Gutters
Parking Features Concrete, Driveway, Garage, Gated
Garage Spaces 2.0
Garage Description 2.0
Fence Vinyl
Pool Heated, In Ground, Pebble, Private
Community Features Curbs, Sidewalks
View Y/N No
View None
Roof Type Composition
Porch Covered, Front Porch
Attached Garage Yes
Total Parking Spaces 2
Private Pool Yes
Building
Lot Description Cul-De-Sac, Drip Irrigation/Bubblers, Irregular Lot, Landscaped, Sprinklers Timer
Story 1
Entry Level One
Foundation Raised
Sewer Public Sewer
Water Public
Architectural Style Traditional
Level or Stories One
New Construction No
Construction Status Updated/Remodeled
Schools
Elementary Schools Sunny Brae
Middle Schools Sutter
High Schools Canoga Park
School District Los Angeles Unified
Others
Senior Community No
Tax ID 2108030011
Security Features Carbon Monoxide Detector(s),Security Gate,Smoke Detector(s)
Acceptable Financing Cash, Cash to New Loan
Green/Energy Cert Solar
Listing Terms Cash, Cash to New Loan
Financing Cash to New Loan
Special Listing Condition Standard
Read Less Info
Want to know what your home might be worth? Contact us for a FREE valuation!

Our team is ready to help you sell your home for the highest possible price ASAP

Bought with Orbel Younanian • Excel Real Estate Services

"My job is to find and attract mastery-based agents to the office, protect the culture, and make sure everyone is happy! "







