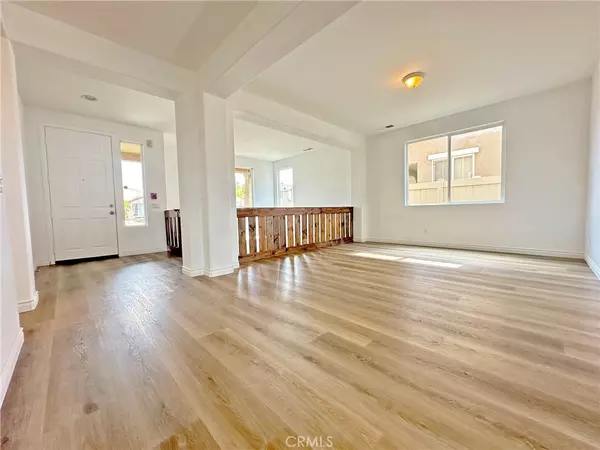$529,000
$535,000
1.1%For more information regarding the value of a property, please contact us for a free consultation.
5 Beds
3 Baths
3,161 SqFt
SOLD DATE : 06/26/2024
Key Details
Sold Price $529,000
Property Type Single Family Home
Sub Type Single Family Residence
Listing Status Sold
Purchase Type For Sale
Square Footage 3,161 sqft
Price per Sqft $167
MLS Listing ID WS24112315
Sold Date 06/26/24
Bedrooms 5
Full Baths 3
HOA Y/N No
Year Built 2007
Lot Size 7,840 Sqft
Property Description
Immerse yourself in the allure of this exquisite 5-bedroom, 3-bath turnkey home nestled in the tranquil neighborhood community. Featuring a 3-car tandem garage and leased solar, this residence is enhanced with fresh paint and new SPC flooring throughout the house. Upon entry, you're welcomed by a generously sized living room. Inside, discover a meticulously planned layout with new flooring spanning the entire family room and kitchen area. The heart of the home showcases an open floor plan with a formal living room and a spacious kitchen equipped with ample cabinet space, granite countertops, and an island for added convenience. Downstairs, you'll find two good-sized bedrooms, complemented by a convenient full bathroom nearby. Upstairs, retreat to the expansive master bedroom, accompanied by a large den and two additional generously sized bedrooms with a Jack and Jill bathroom featuring double sink vanity, a private shower tub, and a toilet. The luxurious master suite boasts a sizable walk-in closet, double sink vanity, walk-in shower, soaking tub, and private toilet. Step outside to a spacious backyard featuring stamped concrete—a perfect setting for entertaining guests. Don't miss out on this exceptional property—it's a true gem!
Location
State CA
County Riverside
Area Srcar - Southwest Riverside County
Rooms
Main Level Bedrooms 1
Interior
Interior Features Separate/Formal Dining Room, Granite Counters, High Ceilings, Open Floorplan, Tandem, Two Story Ceilings, Bedroom on Main Level, Jack and Jill Bath, Loft, Walk-In Closet(s)
Heating Central
Cooling Central Air
Flooring Laminate
Fireplaces Type Family Room, Kitchen
Fireplace Yes
Appliance Gas Oven, Gas Range, Microwave
Laundry Laundry Chute, Washer Hookup, Gas Dryer Hookup
Exterior
Parking Features Direct Access, Driveway, Garage Faces Front, Garage, Garage Door Opener
Garage Spaces 3.0
Garage Description 3.0
Fence Vinyl
Pool None
Community Features Mountainous, Sidewalks
Utilities Available Cable Available, Electricity Available, Electricity Connected, Natural Gas Available, Natural Gas Connected, Sewer Available, Sewer Connected, Water Available, Water Connected
View Y/N Yes
View Neighborhood
Porch Front Porch, Porch
Attached Garage Yes
Total Parking Spaces 3
Private Pool No
Building
Lot Description 0-1 Unit/Acre
Story 2
Entry Level Two
Sewer Unknown
Water Public
Architectural Style Modern
Level or Stories Two
New Construction No
Schools
School District San Jacinto Unified
Others
Senior Community No
Tax ID 436641025
Security Features Carbon Monoxide Detector(s),Smoke Detector(s)
Acceptable Financing Cash, Cash to New Loan, Conventional
Green/Energy Cert Solar
Listing Terms Cash, Cash to New Loan, Conventional
Financing Cash
Special Listing Condition Standard
Read Less Info
Want to know what your home might be worth? Contact us for a FREE valuation!

Our team is ready to help you sell your home for the highest possible price ASAP

Bought with Rudy LaBrada • THE LABRADA GROUP
"My job is to find and attract mastery-based agents to the office, protect the culture, and make sure everyone is happy! "







