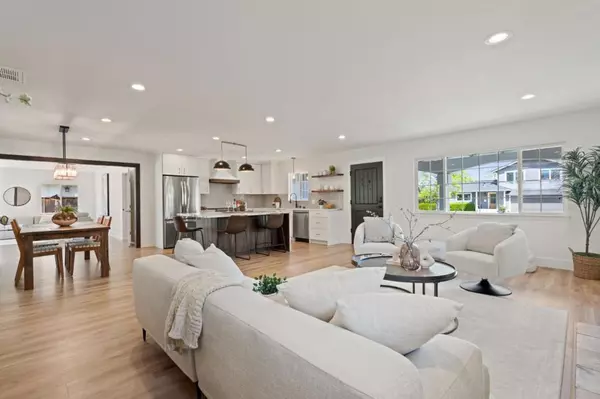$2,500,000
$1,748,888
42.9%For more information regarding the value of a property, please contact us for a free consultation.
3 Beds
2 Baths
1,696 SqFt
SOLD DATE : 05/31/2024
Key Details
Sold Price $2,500,000
Property Type Single Family Home
Sub Type Single Family Residence
Listing Status Sold
Purchase Type For Sale
Square Footage 1,696 sqft
Price per Sqft $1,474
MLS Listing ID ML81961776
Sold Date 05/31/24
Bedrooms 3
Full Baths 2
HOA Y/N No
Year Built 1959
Lot Size 6,969 Sqft
Property Description
Exquisite move-in ready single-story home! Open floor plan seamlessly connects the living, kitchen, & family rooms. Perfect for entertaining. Remodeled kitchen shines as the heart of the home. Sleek, modern cabinetry, new SS professional grade appliances & sprawling island w/easy to maintain porcelain slab counters, seating, and drawers. New stylish luxury vinyl installed in all living areas. 1 yr warranty on all renovations. Primary bedroom w/spa-like ensuite & generous closet with custom organizers. 2 guest beds are bright & large w/sizable closets w/organizers. Updated guest bath w/vessel sinks, sophisticated marble counters & stylish vanity. Large soaking tub & walk-in shower are perfect for relaxing. Versitile garage conversion provides a private bedroom & living space. Perfect set up for guests w/a coffee bar w/sink, wine fridge & cabinets. Could also be used as a home office, entertainment room, or gym. Backyard oasis w/drought tolerant landscaping, artificial turf, a large patio w/ample space for dining. Pristine pool & outdoor shower provide hours of endless fun. Large size yard perfect for storage sheds, RV's or more parking. Updated electrical panel, owned solar, EV charging station. Walk to parks & top schools. Close to fwys, farmers markets & restaurants.
Location
State CA
County Santa Clara
Area 699 - Not Defined
Zoning R1
Interior
Cooling Central Air
Flooring Tile
Fireplaces Type Living Room, Wood Burning
Fireplace Yes
Appliance Dishwasher, Refrigerator, Range Hood, Vented Exhaust Fan
Laundry Gas Dryer Hookup
Exterior
Parking Features Electric Vehicle Charging Station(s)
Pool Fenced, In Ground, Solar Heat
View Y/N No
Roof Type Composition
Attached Garage No
Total Parking Spaces 3
Building
Story 1
Foundation Concrete Perimeter
Sewer Public Sewer
Water Public
New Construction No
Schools
Elementary Schools Other
Middle Schools Price Charter
High Schools Branham
School District Other
Others
Tax ID 41420038
Financing Conventional
Special Listing Condition Standard
Read Less Info
Want to know what your home might be worth? Contact us for a FREE valuation!

Our team is ready to help you sell your home for the highest possible price ASAP

Bought with Brian Chiu • SALA Homes & Associates

"My job is to find and attract mastery-based agents to the office, protect the culture, and make sure everyone is happy! "







