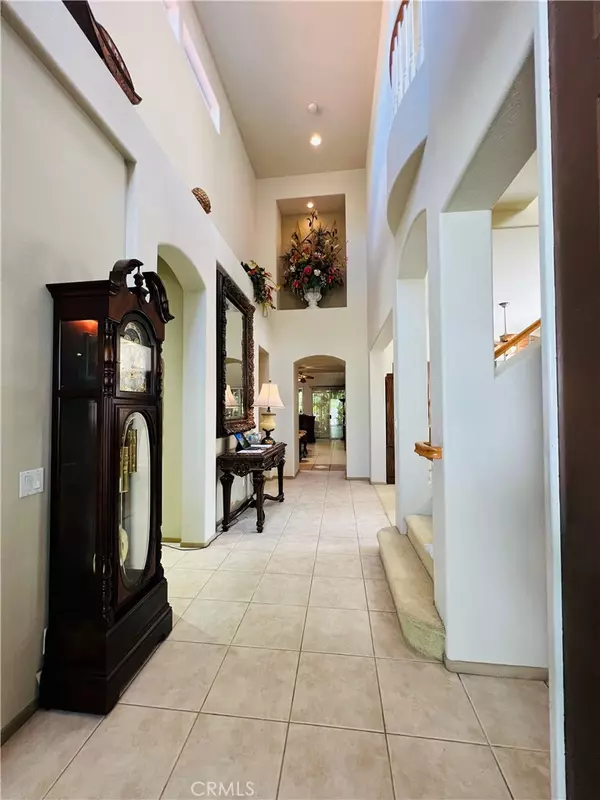$1,320,000
$1,395,000
5.4%For more information regarding the value of a property, please contact us for a free consultation.
4 Beds
4 Baths
3,171 SqFt
SOLD DATE : 05/21/2024
Key Details
Sold Price $1,320,000
Property Type Single Family Home
Sub Type Single Family Residence
Listing Status Sold
Purchase Type For Sale
Square Footage 3,171 sqft
Price per Sqft $416
Subdivision ,River Glen
MLS Listing ID OC24012029
Sold Date 05/21/24
Bedrooms 4
Full Baths 4
Condo Fees $180
Construction Status Turnkey
HOA Fees $180/mo
HOA Y/N Yes
Year Built 1999
Lot Size 8,973 Sqft
Lot Dimensions Assessor
Property Description
River Glen Community, Home features open floor plan high ceilings and a stunning grand entrance . Convenient master bedroom suite with 2 additional bedrooms and 2 bathrooms all on first floor. A private 4th bedroom and full bath located on 2nd floor, Beautiful gourmet kitchen with complete stainless steel appliances and large island. Separate dining room, family room, breakfast nook area. Convenient in door laundry room with utility sink and oversized 2-car garage. Tropical lavish green front and Paradise backyard, custom patio and a unique tiki bar for all your family events. Gated community centralized to freeways shopping centers restaurants. Agents bring your qualified buyer it’s a must see oasis.!
Location
State CA
County Orange
Area 70 - Santa Ana North Of First
Rooms
Main Level Bedrooms 3
Interior
Interior Features Breakfast Area, Ceiling Fan(s), Separate/Formal Dining Room, High Ceilings, Open Floorplan, All Bedrooms Down, Main Level Primary, Walk-In Closet(s)
Heating Central
Cooling Central Air
Flooring Carpet, Tile
Fireplaces Type Family Room, Gas
Fireplace Yes
Appliance 6 Burner Stove, Double Oven, Dishwasher, Disposal, Gas Water Heater, Microwave
Laundry Common Area, Washer Hookup, Gas Dryer Hookup, Inside
Exterior
Parking Features Door-Multi, Driveway, Garage Faces Front, Garage, Garage Door Opener
Garage Spaces 2.0
Garage Description 2.0
Fence Block, Wood
Pool None
Community Features Curbs, Storm Drain(s), Street Lights, Sidewalks, Gated
Utilities Available Cable Connected, Electricity Connected, Natural Gas Connected, Phone Available, Sewer Connected, Water Connected
Amenities Available Other
View Y/N No
View None
Roof Type Spanish Tile
Accessibility Accessible Hallway(s)
Porch Rear Porch, Covered, Patio
Attached Garage Yes
Total Parking Spaces 2
Private Pool No
Building
Lot Description 0-1 Unit/Acre, Back Yard, Front Yard, Sprinklers In Rear, Sprinklers In Front, Rectangular Lot, Sprinkler System
Story 2
Entry Level Two
Foundation Slab
Sewer Public Sewer
Water Public
Architectural Style Spanish
Level or Stories Two
New Construction No
Construction Status Turnkey
Schools
School District Orange Unified
Others
HOA Name Lordon Management
Senior Community No
Tax ID 23211124
Security Features Carbon Monoxide Detector(s),Gated Community
Acceptable Financing Cash, Cash to New Loan
Listing Terms Cash, Cash to New Loan
Financing FHA
Special Listing Condition Standard
Read Less Info
Want to know what your home might be worth? Contact us for a FREE valuation!

Our team is ready to help you sell your home for the highest possible price ASAP

Bought with RUHONG ANNIE WEI • HOMEQUEST REAL ESTATE

"My job is to find and attract mastery-based agents to the office, protect the culture, and make sure everyone is happy! "



