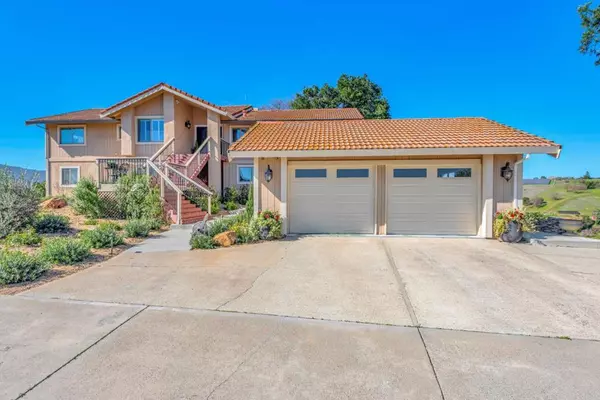$3,790,000
$3,695,000
2.6%For more information regarding the value of a property, please contact us for a free consultation.
7 Beds
4 Baths
4,578 SqFt
SOLD DATE : 03/28/2024
Key Details
Sold Price $3,790,000
Property Type Single Family Home
Sub Type Single Family Residence
Listing Status Sold
Purchase Type For Sale
Square Footage 4,578 sqft
Price per Sqft $827
MLS Listing ID ML81953264
Sold Date 03/28/24
Bedrooms 7
Full Baths 4
HOA Y/N No
Year Built 1978
Lot Size 2.600 Acres
Property Description
Stunning 7-bedroom, 4-bathroom estate, nestled on a sprawling 2.6-acre lot with unbelievable views from every room! This 4,578 square foot residence is a testament to luxurious living, boasting approximately $800,000 in interior custom upgrades since 2010. Every detail has been meticulously crafted, featuring open floor plan, custom cabinetry, exquisite flooring, Tesla battery wall, new heater and AC units, carbon fiber water heater with recirc pump, massive driveway, custom front door, incredible game room and Argo glass dual pane windows. The property is further enhanced by nearly half a million dollars in outdoor upgrades, creating an outdoor oasis unlike any other. The backyard provides a resort-style experience, a massive deck overlooks the valley,complete with a sparkling pool, elegant gazebo,a fully equipped outdoor kitchen and a custom stereo music to enjoy the serenity of the meticulously landscaped grounds with spot lighting, enclosed by a complete fence around the entire yard. There is even room for ADU! With too many custom features to list, this home simply must be seen in person to be fully appreciated. Discover the epitome of luxury living in this exquisite estate, where every aspect has been thoughtfully designed to create an unparalleled living experience!
Location
State CA
County Santa Clara
Area 699 - Not Defined
Zoning R1-25
Interior
Heating Forced Air
Cooling Central Air
Flooring Carpet, Tile, Wood
Fireplaces Type Living Room
Fireplace Yes
Appliance Dishwasher, Microwave, Refrigerator, Warming Drawer
Exterior
Parking Features Covered, Carport
Garage Spaces 2.0
Garage Description 2.0
View Y/N No
Roof Type Tile
Attached Garage Yes
Total Parking Spaces 2
Building
Story 2
Foundation Slab
Water Public
New Construction No
Schools
Elementary Schools Graystone
Middle Schools Bret Harte
High Schools Leland
School District San Jose Unified
Others
Tax ID 70125026
Financing Cash
Special Listing Condition Standard
Read Less Info
Want to know what your home might be worth? Contact us for a FREE valuation!

Our team is ready to help you sell your home for the highest possible price ASAP

Bought with Jake Gipson • KW Bay Area Estates

"My job is to find and attract mastery-based agents to the office, protect the culture, and make sure everyone is happy! "







