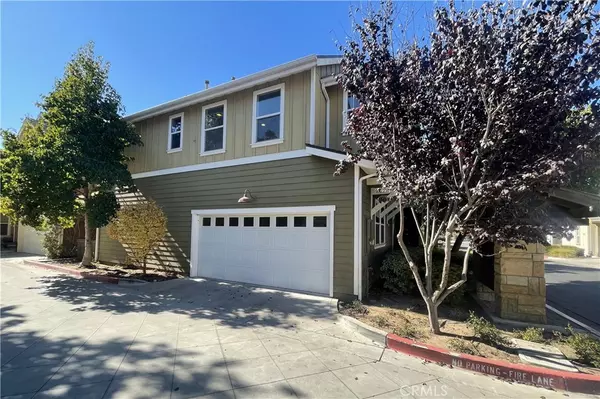$625,000
$625,000
For more information regarding the value of a property, please contact us for a free consultation.
3 Beds
3 Baths
1,778 SqFt
SOLD DATE : 01/12/2024
Key Details
Sold Price $625,000
Property Type Single Family Home
Sub Type Single Family Residence
Listing Status Sold
Purchase Type For Sale
Square Footage 1,778 sqft
Price per Sqft $351
Subdivision Sm Southwest(940)
MLS Listing ID PI23193693
Sold Date 01/12/24
Bedrooms 3
Full Baths 2
Half Baths 1
Condo Fees $167
Construction Status Turnkey
HOA Fees $167/mo
HOA Y/N Yes
Year Built 2007
Lot Size 3,484 Sqft
Property Description
WELCOME TO THE LAVIGNA GATED COMMUNITY!
THIS NEIGHBORHOOD HAS BEEN BEAUTIFULLY MAINTAINED AND FEATURES MULTIPLE AMENITIES SUCH AS HEATED POOL WITH BATHROOM FACILITIES, PLAYGROUND, GUEST PARKING, AND GREENBELT AREAS. A SINGLE-FAMILY RESIDENCE IS BEING SOLD BY THE ORIGINAL OWNERS AND WAS PURCHASED AS ONE OF THE MODEL HOMES.
THE CRAFTMAN STYLE HOUSE IS LOCATED ON A CORNER LOT, DECORATIVE STONE EXTERIOR, OPEN FLOOR PLAN AND CURRENTLY STAGED, TWO STORY WITH 3 BEDROOMS AND 2 BATH UPSTAIRS AND HALF BATH IS LOCATED DOWNSTAIRS. PRIVATE LIVING SPACE WITH LOTS OF WINDOWS DOWNSTAIRS TO GIVE A LIGHT AND BRIGHT ATMOSPHERE THE KITCHEN WITH LIVING ROOM LEADING OUT TO BACKYARD WITH A FLAGSTONE PATIO AND PERGOLA OVERHANG. PERFECT FOR ENTERTAINING. INSIDE LAUNDRY ROOM IS ADJACENT TO THE KITCHEN. THIS HOME FEATURES BRAND NEW CARPET AND NEW INTERIOR PAINT, NEWER STAINLESS-STEEL DISHWASHER, STAINLESS STEEL REFRIGERATOR, PROFESSIONALLY CLEANED, SPRINKLERS/DRIP SYSTEM WITH TIMER, AND BACKYARD WITH NEW PLANTS AND NEW MULCH. FLOORED ATTIC FOR EXTRA STORAGE WITH PULL DOWNSTAIRS AND ATTACHED TWO CAR GARAGE WITH STORAGE. SOME OF THE UPGRADES INCLUDE: GAS FIREPLACE IN LIVING ROOM, IN-CEILING LIVING ROOM SPEAKERS, UPGRADED LIGHTFIXURES, AIR CONDITIONING, WHOLE HOUSE VACUUM WITH ATTACHMENTS, FLAGSTONE PATIO AND WALKWAY IN BACKYARD, ELECTRICAL RECEPTACLE IN BACKYARD, AND BBQ GAS LINE. HOA $167 MONTHLY WHICH MAINTAINS FRONT YARD, HEATED POOL, OPEN SPACE, AND PLAYGROUND. ESCROW WITH FIRST AMERICAN TITLE-DENISE SIMON. PREMILIARY REPORT AND CC&R'S AVAILABLE. DEFINITELY A MUST SEE !!!!!
Location
State CA
County Santa Barbara
Area Smsw - Sm Southwest
Interior
Interior Features Breakfast Bar, Ceiling Fan(s), Cathedral Ceiling(s), Central Vacuum, Pull Down Attic Stairs, Recessed Lighting, Solid Surface Counters, All Bedrooms Up, Attic, Jack and Jill Bath, Primary Suite, Utility Room, Walk-In Closet(s)
Heating Forced Air
Cooling Central Air
Flooring Carpet, Tile, Vinyl
Fireplaces Type Gas Starter, Living Room
Fireplace Yes
Appliance Dishwasher, Gas Cooktop, Gas Oven, Microwave, Refrigerator, Water Heater
Laundry Washer Hookup, Gas Dryer Hookup, Inside
Exterior
Parking Features Driveway Level, Door-Single, Garage, Guest, Paved, Garage Faces Side
Garage Spaces 2.0
Garage Description 2.0
Fence Wood
Pool Fenced, In Ground, Association
Community Features Curbs, Park, Street Lights, Sidewalks, Gated
Utilities Available Electricity Connected, Natural Gas Connected, Water Connected
Amenities Available Call for Rules, Maintenance Grounds, Maintenance Front Yard, Playground, Pool, Pets Allowed
View Y/N Yes
View Neighborhood
Roof Type Composition
Porch Patio, Stone
Attached Garage Yes
Total Parking Spaces 2
Private Pool No
Building
Lot Description 0-1 Unit/Acre, Back Yard, Close to Clubhouse, Corner Lot, Landscaped, Level, Sprinkler System
Faces Southwest
Story 2
Entry Level Two
Foundation Slab
Sewer Public Sewer
Water Public
Architectural Style Craftsman
Level or Stories Two
New Construction No
Construction Status Turnkey
Schools
School District Santa Maria Joint Union
Others
HOA Name Mgmt. Trust
Senior Community No
Tax ID 118017033
Security Features Carbon Monoxide Detector(s),Gated Community,Smoke Detector(s)
Acceptable Financing Cash, Cash to New Loan
Listing Terms Cash, Cash to New Loan
Financing Conventional
Special Listing Condition Trust
Read Less Info
Want to know what your home might be worth? Contact us for a FREE valuation!

Our team is ready to help you sell your home for the highest possible price ASAP

Bought with Kim San Jule • Richardson Sotheby's International Realty

"My job is to find and attract mastery-based agents to the office, protect the culture, and make sure everyone is happy! "







