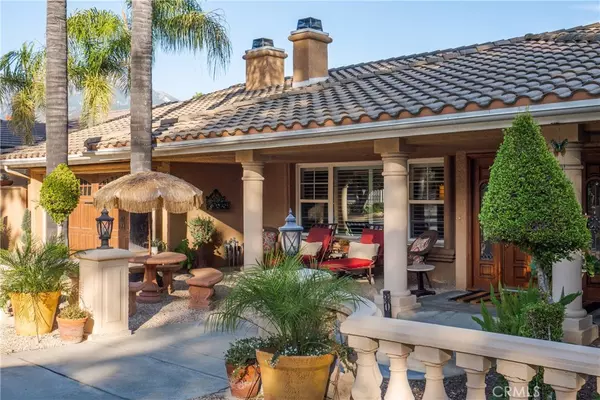$1,375,000
$1,375,000
For more information regarding the value of a property, please contact us for a free consultation.
4 Beds
3 Baths
2,983 SqFt
SOLD DATE : 12/08/2023
Key Details
Sold Price $1,375,000
Property Type Single Family Home
Sub Type Single Family Residence
Listing Status Sold
Purchase Type For Sale
Square Footage 2,983 sqft
Price per Sqft $460
MLS Listing ID CV23209691
Sold Date 12/08/23
Bedrooms 4
Full Baths 3
HOA Y/N No
Year Built 1968
Lot Size 0.345 Acres
Property Description
Welcome to this inviting and well-appointed residence situated on the prestigious Ye Bridle Path, otherwise known as Euclid Ave. Enter this home into a grand foyer and discover modern amenities throughout. Off the grand foyer, you'll find the home office and formal living room, both providing unique and comfortable spaces. Two fireplaces, one in the living room and one in the family room, add warmth and character to the home. The kitchen is equipped with stainless steel appliances, including a 4-burner GE Monogram stove, granite countertops, a large breakfast bar, an elegant eating area, and a convenient walk-in pantry. Enjoy the luxury of beveled doors, recessed lighting, and real wood floors throughout the house. With two family rooms, there's ample space for gatherings and relaxation. One family room features a stylish bar, perfect for entertaining guests. The other family room boasts vaulted ceilings, adding an extra touch of grandeur. Step into the backyard oasis, complete with a built-in barbecue, waterfall pool, spa and a covered patio that extends the entire width of the house (500 sqft). The patio includes four ceiling fans, creating an ideal outdoor retreat. Additional features include a new A/C, heater, and water heater, making this home both comfortable and energy-efficient. The entire home has been newly remodeled, featuring granite countertops in the kitchen, all bathrooms, and the laundry room. Situated close to the shops at the Colonies Shopping Center and the 210 Freeway, this home offers both convenience and accessibility. This serene neighborhood, with no HOA fees and low property taxes, provides easy access to local amenities and attractions while offering a tranquil escape from the hustle and bustle of city life.
Location
State CA
County San Bernardino
Area 690 - Upland
Rooms
Main Level Bedrooms 4
Interior
Interior Features Wet Bar, Breakfast Bar, Built-in Features, Breakfast Area, Block Walls, Ceiling Fan(s), Crown Molding, Cathedral Ceiling(s), Separate/Formal Dining Room, Eat-in Kitchen, Granite Counters, Open Floorplan, Pantry, Recessed Lighting, Bar, All Bedrooms Down, Entrance Foyer, Walk-In Pantry
Cooling Central Air, ENERGY STAR Qualified Equipment
Flooring Carpet, Wood
Fireplaces Type Family Room, Living Room
Fireplace Yes
Appliance 6 Burner Stove, Barbecue, Dishwasher
Laundry Electric Dryer Hookup, Gas Dryer Hookup, Inside, Laundry Room
Exterior
Exterior Feature Sport Court
Parking Features Circular Driveway, Concrete, Door-Single, Driveway, Garage Faces Front, Garage
Garage Spaces 2.0
Garage Description 2.0
Pool In Ground, Private, Waterfall
Community Features Biking, Curbs, Foothills, Gutter(s), Storm Drain(s), Street Lights, Sidewalks
Utilities Available Cable Available, Electricity Connected, Natural Gas Connected, Phone Connected, Sewer Connected, Water Connected
View Y/N Yes
View Mountain(s)
Accessibility None
Porch Rear Porch, Covered, Front Porch, Open, Patio, Porch, Stone
Attached Garage Yes
Total Parking Spaces 2
Private Pool Yes
Building
Lot Description 0-1 Unit/Acre, Drip Irrigation/Bubblers, Front Yard, Sprinklers In Rear, Sprinklers In Front, Lawn, Landscaped, Sprinkler System, Street Level, Yard
Story 1
Entry Level One
Foundation Slab
Sewer Public Sewer
Water Public
Architectural Style Patio Home
Level or Stories One
New Construction No
Schools
School District Upland
Others
Senior Community No
Tax ID 1044251040000
Security Features Carbon Monoxide Detector(s),Smoke Detector(s),Security Lights
Acceptable Financing Cash, Cash to New Loan, Conventional, 1031 Exchange
Listing Terms Cash, Cash to New Loan, Conventional, 1031 Exchange
Financing Cash
Special Listing Condition Standard
Read Less Info
Want to know what your home might be worth? Contact us for a FREE valuation!

Our team is ready to help you sell your home for the highest possible price ASAP

Bought with Mark Peckham • OMEGA REALTY

"My job is to find and attract mastery-based agents to the office, protect the culture, and make sure everyone is happy! "







