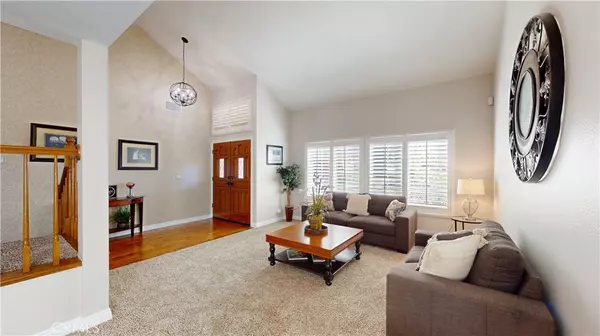$945,000
$948,888
0.4%For more information regarding the value of a property, please contact us for a free consultation.
4 Beds
3 Baths
2,918 SqFt
SOLD DATE : 12/01/2023
Key Details
Sold Price $945,000
Property Type Single Family Home
Sub Type Single Family Residence
Listing Status Sold
Purchase Type For Sale
Square Footage 2,918 sqft
Price per Sqft $323
MLS Listing ID CV23193948
Sold Date 12/01/23
Bedrooms 4
Full Baths 3
Condo Fees $130
Construction Status Turnkey
HOA Fees $130/mo
HOA Y/N Yes
Year Built 1986
Lot Size 5,279 Sqft
Property Description
Welcome to your dream home! Mr. and Mrs. Clean have lived here happily for more than 3 decades. This spacious four bedroom home located in the highly desirable Mountain View Park Community is a true gem, offering the perfect blend of modern comfort, elegant design, and unbeatable community perks. As you enter the resort-style community you'll revel in the amenities that include a pool, tennis court, and pickleball court, ensuring endless opportunities for recreation and socializing with neighbors. As you enter the home you'll be greeted with stunning vaulted ceilings in the living areas that add an element of grandeur, providing an open and airy ambiance that's sure to impress. This home boasts four generously sized bedrooms, including a convenient downstairs bedroom that's perfect for accommodating guests/family or for use as a home office. The large loft/game room upstairs provides a flexible space for recreation, entertainment, or a cozy family retreat. The expansive kitchen is a chef's delight, offering ample counter space, modern appliances, and a sizable island that's perfect for meal preparation and hosting gatherings. Recent updates, including a newer HVAC system, freshly painted walls in the upstairs loft area, almost all brand new lighting in the inside and front exterior areas, new epoxy floors in the garage area, as well as brand new carpet in the living room and entire upstairs area, insuring year-round comfort and an inviting, move-in-ready interior. The backyard offers a peaceful outdoor oasis as you step into your own serene outdoor retreat, complete with a tranquil koi fish pond that invites relaxation and contemplation in a peaceful natural setting. This HOME epitomizes comfort, style, and contemporary living in a family-oriented neighborhood. With top-rated schools, an array of luxurious community amenities, and all the modern features you could desire, this home is a rare find in today's market. Don't miss the chance to make it yours.
Location
State CA
County San Bernardino
Area 690 - Upland
Zoning R
Rooms
Main Level Bedrooms 1
Interior
Interior Features Built-in Features, Ceiling Fan(s), Cathedral Ceiling(s), Separate/Formal Dining Room, Eat-in Kitchen, Granite Counters, In-Law Floorplan, Open Floorplan, Recessed Lighting, Bar, Bedroom on Main Level, Loft, Walk-In Closet(s)
Heating Central
Cooling Central Air
Flooring Carpet, Wood
Fireplaces Type Family Room
Fireplace Yes
Appliance Double Oven, Dishwasher, Gas Cooktop, Disposal, Gas Oven, Refrigerator, Water Heater
Laundry Washer Hookup, Gas Dryer Hookup, Laundry Room
Exterior
Exterior Feature Koi Pond
Parking Features Concrete, Door-Multi, Direct Access, Driveway Level, Garage Faces Front, Garage, Garage Door Opener, Off Street
Garage Spaces 2.0
Garage Description 2.0
Fence Block
Pool Community, Association
Community Features Curbs, Park, Sidewalks, Pool
Utilities Available Electricity Connected, Natural Gas Connected, Sewer Connected, Water Connected
Amenities Available Picnic Area, Playground, Pool, Tennis Court(s)
View Y/N Yes
View Neighborhood, Pool
Porch Rear Porch, Concrete, Front Porch
Attached Garage Yes
Total Parking Spaces 2
Private Pool No
Building
Lot Description Back Yard, Front Yard, Sprinklers In Rear, Sprinklers In Front, Lawn, Landscaped, Sprinkler System, Yard
Faces East
Story 2
Entry Level Two
Sewer Public Sewer
Water Public
Architectural Style Contemporary
Level or Stories Two
New Construction No
Construction Status Turnkey
Schools
Elementary Schools Pepper Tree
Middle Schools Pioneer
High Schools Upland
School District Upland
Others
HOA Name Mountain View Park
Senior Community No
Tax ID 1004111170000
Security Features Carbon Monoxide Detector(s),Smoke Detector(s),Security Lights
Acceptable Financing Cash, Cash to New Loan, Conventional
Listing Terms Cash, Cash to New Loan, Conventional
Financing Cash
Special Listing Condition Standard
Read Less Info
Want to know what your home might be worth? Contact us for a FREE valuation!

Our team is ready to help you sell your home for the highest possible price ASAP

Bought with BIYUN GAO • HARVEST REALTY DEVELOPMENT

"My job is to find and attract mastery-based agents to the office, protect the culture, and make sure everyone is happy! "






