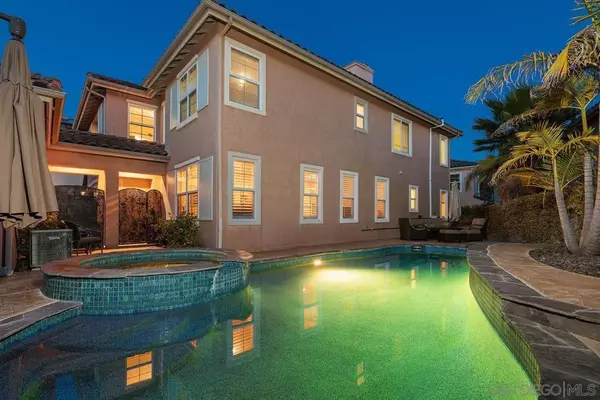$2,400,000
$2,499,000
4.0%For more information regarding the value of a property, please contact us for a free consultation.
6 Beds
5 Baths
3,577 SqFt
SOLD DATE : 07/25/2023
Key Details
Sold Price $2,400,000
Property Type Single Family Home
Sub Type Single Family Residence
Listing Status Sold
Purchase Type For Sale
Square Footage 3,577 sqft
Price per Sqft $670
Subdivision Carmel Valley
MLS Listing ID 230006707SD
Sold Date 07/25/23
Bedrooms 6
Full Baths 5
Condo Fees $56
HOA Fees $56/mo
HOA Y/N Yes
Year Built 2002
Lot Size 6,865 Sqft
Property Description
Rarely available Seabreeze Farms Wildhorse Plan Two home with a large side yard featuring a pool, & spa. The front of the home has lovely curb appeal with a large willow tree surrounded by a lush garden of colorful blooms. As you enter the home, you are greeted with high ceilings, beautiful hardwood flooring and a large living room with warm colored walls. The generous sized living room, currently used as a family and music area, features south-westerly windows providing ample light throughout the day. Beyond the living room is an open concept family room featuring a gas burning fireplace and bar area nestled between the staircase and living area. The family room opens to the chef’s kitchen furnished with Kitchen Aid stainless steel appliances, granite countertops, walk-in pantry and center island providing extra counter space. The dining area provides bar seating as well as formal dining with a door leading to the easy maintenance yard. The yard is hardscaped featuring perimeter plants & trees creating a tranquil environment. The yard wraps around the southerly side of the home giving way to a generous pool area with additional deck seating and small courtyard between the casita & front door. In addition, the first floor features a downstairs bedroom attached to a full bath, a two-car garage, and a detached casita with full bath. The second level includes a large master suite, three secondary bedrooms, two secondary full bathrooms, and a laundry room with utility sink. The master suite features its own private room, often used as an office or nursery. The master bath is furnished with stone tile countertops, vanity, jetted tub, and step-in shower with new glass enclosure. You will love the spacious walk-in closet with closet organizers for optimal storage. The home is located in the heart of Carmel Valley, near award-winning schools, with convenient access to parks, shopping, entertainment, dining, local beaches, and freeways.
Location
State CA
County San Diego
Area 92130 - Carmel Valley
Interior
Interior Features High Ceilings, Open Floorplan, Pantry, Recessed Lighting, See Remarks, Bedroom on Main Level, Walk-In Pantry, Walk-In Closet(s)
Heating Forced Air, Natural Gas
Cooling Central Air
Flooring Tile, Wood
Fireplaces Type Family Room
Fireplace Yes
Appliance Built-In Range, Built-In, Counter Top, Double Oven, Dishwasher, Freezer, Gas Cooking, Gas Cooktop, Gas Oven, Gas Range, Gas Water Heater, Microwave, Refrigerator, Range Hood
Laundry Electric Dryer Hookup, Gas Dryer Hookup, Inside, Laundry Room, Upper Level
Exterior
Exterior Feature Fire Pit
Parking Features Door-Multi, Driveway, Garage Faces Front, Garage, Garage Door Opener
Garage Spaces 2.0
Garage Description 2.0
Fence Masonry
Pool In Ground, Private
Amenities Available Call for Rules
Porch Patio, Stone, See Remarks
Total Parking Spaces 4
Private Pool Yes
Building
Story 2
Entry Level Two
Water Public
Level or Stories Two
Others
HOA Name Castle Breckenridge
Senior Community No
Tax ID 3051021500
Acceptable Financing Cash, Conventional, FHA, VA Loan
Listing Terms Cash, Conventional, FHA, VA Loan
Financing Conventional
Special Listing Condition Standard
Read Less Info
Want to know what your home might be worth? Contact us for a FREE valuation!

Our team is ready to help you sell your home for the highest possible price ASAP

Bought with Jana Greene • Pacific Sotheby's Int'l Realty

"My job is to find and attract mastery-based agents to the office, protect the culture, and make sure everyone is happy! "







