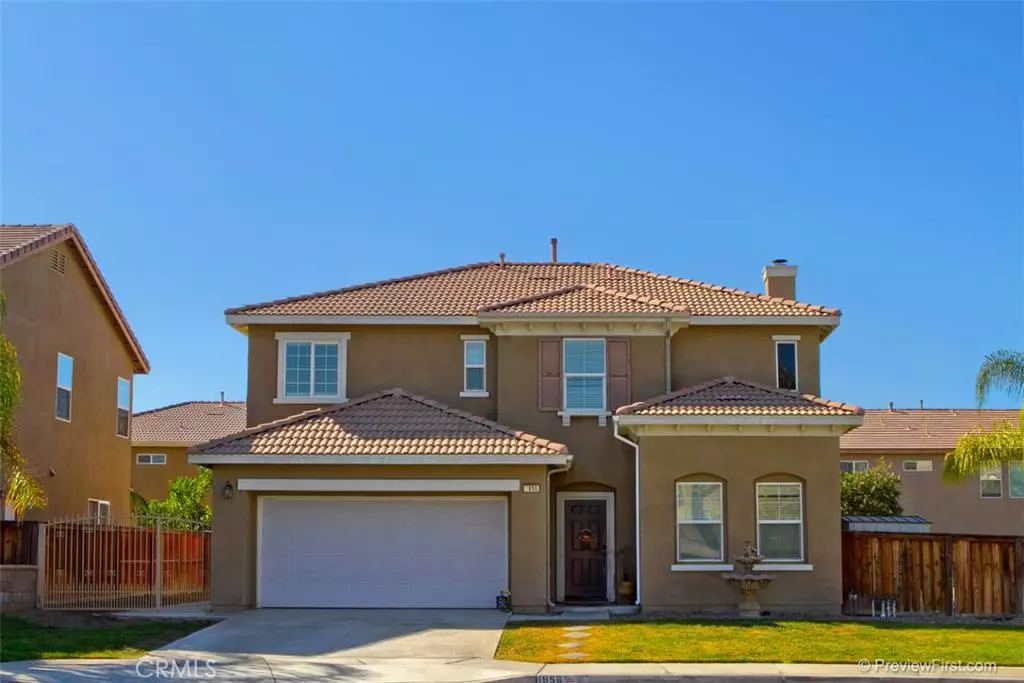$263,000
$259,900
1.2%For more information regarding the value of a property, please contact us for a free consultation.
4 Beds
3 Baths
2,333 SqFt
SOLD DATE : 03/23/2016
Key Details
Sold Price $263,000
Property Type Single Family Home
Sub Type Single Family Residence
Listing Status Sold
Purchase Type For Sale
Square Footage 2,333 sqft
Price per Sqft $112
MLS Listing ID SW16001024
Sold Date 03/23/16
Bedrooms 4
Full Baths 2
Half Baths 1
HOA Y/N No
Year Built 2004
Lot Size 7,405 Sqft
Property Description
This ideal family home is sunny, roomy and full of high-end features. You’ll be surrounded by open spaces and mountain views outside, while enjoying luxury and comfort inside. You’ll love the spacious open floor plan, with gorgeous wood flooring downstairs. Charming wall cut-outs lead from a formal living room to a brightly-lit family room, complete with granite-faced fireplace and entertainment niche. From here, family time extends into the stunningly designed kitchen, which has all the amenities a discerning host could want – including coordinated granite countertops and backsplash, cheerful white cabinetry and stainless steel appliances. Follow the white banister upstairs to find spacious rooms with an abundance of windows and even an additional mini area that is perfect for a work or creative space. The master bedroom boasts a large bathroom with soaking tub and separated shower. All three bathrooms feature granite countertops, with the two full baths including vanity lighting. Back downstairs, sliding doors lead to a well-kept backyard with large patio, stepping stones, grassy play area and even plenty of room for a garden. Ceiling fans in most rooms, blinds on all the windows and a two-car garage complete this home’s amazing offerings.
Location
State CA
County Riverside
Area Srcar - Southwest Riverside County
Interior
Interior Features All Bedrooms Up
Cooling Central Air
Fireplaces Type Family Room
Fireplace Yes
Exterior
Parking Features Boat, RV Potential, RV Access/Parking
Garage Spaces 2.0
Garage Description 2.0
Pool None
Community Features Curbs, Sidewalks
Utilities Available Sewer Connected
View Y/N Yes
View Mountain(s), Neighborhood
Attached Garage Yes
Total Parking Spaces 2
Private Pool No
Building
Story Two
Entry Level Two
Water Public
Level or Stories Two
Others
Senior Community No
Tax ID 439342017
Acceptable Financing Cash, Conventional, FHA, Submit, VA Loan
Listing Terms Cash, Conventional, FHA, Submit, VA Loan
Financing FHA
Special Listing Condition Standard
Read Less Info
Want to know what your home might be worth? Contact us for a FREE valuation!

Our team is ready to help you sell your home for the highest possible price ASAP

Bought with JOSE ARELLANO • CENTURY 21 PRIMETIME REALTORS

"My job is to find and attract mastery-based agents to the office, protect the culture, and make sure everyone is happy! "


