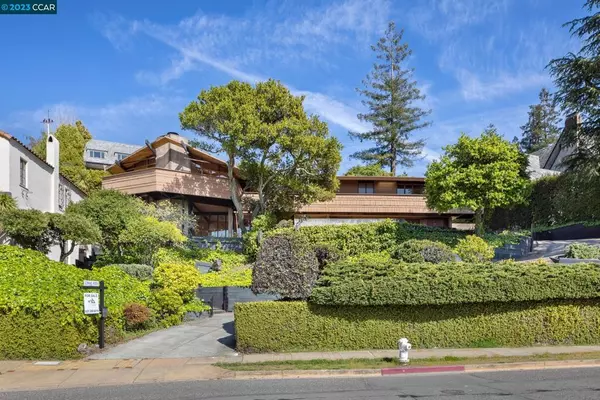$2,000,000
$2,000,000
For more information regarding the value of a property, please contact us for a free consultation.
4 Beds
3 Baths
2,516 SqFt
SOLD DATE : 06/21/2023
Key Details
Sold Price $2,000,000
Property Type Single Family Home
Sub Type Single Family Residence
Listing Status Sold
Purchase Type For Sale
Square Footage 2,516 sqft
Price per Sqft $794
Subdivision Piedmont
MLS Listing ID 41024174
Sold Date 06/21/23
Bedrooms 4
Full Baths 3
HOA Y/N No
Year Built 1958
Lot Size 0.320 Acres
Property Description
Welcome to 264 Saint James Drive, a Mid-Century home located in the highly sought-after neighborhood of Piedmont. This classic home, built by the noted architect Jon Han Ostwald, has been largely untouched and is on the market for the first time ever! As you enter the home, you will be greeted by an inviting foyer that leads to a bright and airy living room with large windows that flood the space with natural light. The living room flows seamlessly into the elegant formal dining room, which is perfect for hosting dinner parties and gatherings.This beautiful property boasts four generously sized bedrooms plus a private bonus room with separate entrance that could easily function as a home office, hobby space or gym. The Ample glass doors and windows create an open feel and brings the outdoors in. The house retains many vintage touches and is just waiting for its new owner to enjoy it for another generation. With its incredible central location, the home is just minutes away from downtown with its shopping and restaurants, BART, Highway 13 /580 and award-winning Piedmont schools. A location like this doesn't come along often - Don't miss your chance to make 264 Saint James Drive your dream home! OPEN HM 5/27-5/28 , 1-4. Major price reduction from $2,250,000 to $2,100,000.
Location
State CA
County Alameda
Interior
Heating Gravity, Natural Gas
Cooling None
Flooring Concrete, Laminate, Wood
Fireplaces Type Living Room, Wood Burning
Fireplace Yes
Appliance Gas Water Heater, Washer
Exterior
Parking Features Covered, Garage
Garage Spaces 3.0
Garage Description 3.0
Pool None
View Bay, City Lights
Accessibility None
Attached Garage Yes
Private Pool No
Building
Lot Description Back Yard, Front Yard, Garden, Secluded, Sprinklers Timer, Sloped Up, Yard
Story Two
Entry Level Two
Sewer Public Sewer
Architectural Style Modern
Level or Stories Two
Others
Tax ID 51481320
Acceptable Financing Cash, Conventional
Listing Terms Cash, Conventional
Read Less Info
Want to know what your home might be worth? Contact us for a FREE valuation!

Our team is ready to help you sell your home for the highest possible price ASAP

Bought with Colby Gordon • eXp Realty of California
"My job is to find and attract mastery-based agents to the office, protect the culture, and make sure everyone is happy! "







