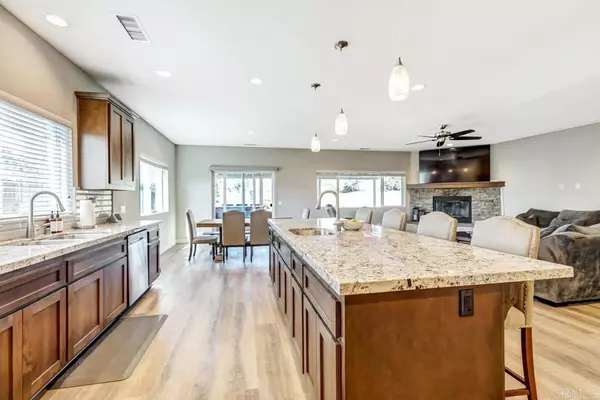$970,000
$999,000
2.9%For more information regarding the value of a property, please contact us for a free consultation.
4 Beds
3 Baths
2,341 SqFt
SOLD DATE : 05/31/2023
Key Details
Sold Price $970,000
Property Type Single Family Home
Sub Type Single Family Residence
Listing Status Sold
Purchase Type For Sale
Square Footage 2,341 sqft
Price per Sqft $414
MLS Listing ID PTP2300697
Sold Date 05/31/23
Bedrooms 4
Full Baths 2
Half Baths 1
Construction Status Turnkey
HOA Y/N No
Year Built 2018
Lot Size 1.950 Acres
Property Description
Beautiful 4 bed, 2.5 Bath home built in 2018, practically new, open concept home features solar; with a end of year true up bill of aprox. $120., high efficiency appliances, energy efficient central heating and air with double pane windows throughout. All bedrooms have carpet, ceiling fans and mirrored wardrobe doors. All baths have granite counters and tiled floors. The kitchen has tons of counter space, all stainless steel appliances and a large granite island with its own stainless steel bar/prep sink. Family room features a gas or wood fireplace surrounded by flagstone and topped by a wood mantle. The large TV is prominently displayed and can easily be watched from anywhere in the family room or kitchen. The large master bedroom has a walk in closet and master bath featuring double sinks, tiled shower and whirlpool tub. Utility room has a tiled floor, lots of cabinets and its own sink. If you love to entertain, the rear covered patio has a custom built in BBQ island with a large traeger smoker, stainless grill and fridge. This is the ideal home If you are looking for a large usable property for pets, horses or just to park all of your toys then look no further. Rear of the home is fully fenced. Easy to show; just and schedule a showing today. Equestrian and hiking trails only a short distance from home. Please note when viewing in person the property extends all the way to Washington St. there is a chain link fence with gate that you can access property from Washington St... Please see map with aerial images for property boundary.
Location
State CA
County San Diego
Area 92065 - Ramona
Zoning R-1:SINGLE FAM-RES
Interior
Interior Features Bedroom on Main Level, Main Level Primary, Primary Suite, Utility Room, Walk-In Pantry, Walk-In Closet(s)
Cooling Central Air, High Efficiency
Flooring Carpet, Tile
Fireplaces Type Family Room, Propane
Fireplace Yes
Laundry Washer Hookup, Electric Dryer Hookup, Gas Dryer Hookup, Inside, Propane Dryer Hookup, See Remarks
Exterior
Garage Spaces 3.0
Garage Description 3.0
Fence Chain Link, Partial, Wood
Pool See Remarks
Community Features Rural
View Y/N Yes
View Hills, Mountain(s), Panoramic
Porch Rear Porch, Concrete, Covered, Deck, Open, Patio, See Remarks
Attached Garage Yes
Total Parking Spaces 3
Private Pool Yes
Building
Lot Description Flag Lot, Front Yard, Garden, Horse Property, Sloped Up
Faces South
Story 1
Entry Level One
Sewer Private Sewer, Septic Tank
Water Public, See Remarks
Level or Stories One
New Construction No
Construction Status Turnkey
Schools
High Schools Ramona
School District Ramona Unified
Others
Senior Community No
Tax ID 2790711800
Acceptable Financing Cash, Conventional, Cal Vet Loan, FHA, VA Loan
Horse Property Yes
Listing Terms Cash, Conventional, Cal Vet Loan, FHA, VA Loan
Financing Conventional
Special Listing Condition Standard
Read Less Info
Want to know what your home might be worth? Contact us for a FREE valuation!

Our team is ready to help you sell your home for the highest possible price ASAP

Bought with Dominic Quintanilla • eXp Realty of California Inc
"My job is to find and attract mastery-based agents to the office, protect the culture, and make sure everyone is happy! "







