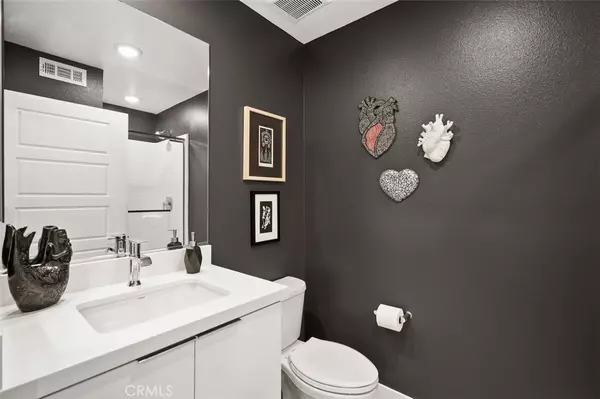$1,005,000
$1,025,000
2.0%For more information regarding the value of a property, please contact us for a free consultation.
3 Beds
4 Baths
1,685 SqFt
SOLD DATE : 01/27/2023
Key Details
Sold Price $1,005,000
Property Type Single Family Home
Sub Type Single Family Residence
Listing Status Sold
Purchase Type For Sale
Square Footage 1,685 sqft
Price per Sqft $596
MLS Listing ID AR22246221
Sold Date 01/27/23
Bedrooms 3
Full Baths 3
Half Baths 1
Condo Fees $122
Construction Status Updated/Remodeled
HOA Fees $122/mo
HOA Y/N Yes
Year Built 2021
Lot Size 1,171 Sqft
Property Description
Beautiful, move-in condition, 3-story patio home with high ceilings, designer paint, LVT flooring throughout, 2 car garage and private patio. This home boasts a total of 3 bedrooms + study and 3.5 bathrooms. The first floor features an entry hallway and guest suite. On the 2nd floor is the magazine-worthy custom-built kitchen with quartz counters, and high-end appliances. An entertainers dream featuring an open concept layout between kitchen, living and dining rooms which spill out onto the 2nd floor covered patio. And, a powder room is also on this floor. The 3rd floor includes the primary suite with a large walk-in closet, and an ensuite bathroom including a large shower, Quartz counters, and dual-sink vanity. Down the hall on this floor is the 3rd bedroom, a loft area, currently used as a study and the 3rd full bathroom. Also included are a Tankless HWH, gated access, dog park, and interior lot. This community is set in a lovely walkable location that puts the best of Valley Village, and Studio City steps from home. From lively cafes to trendy boutiques and the popular weekly Studio City Farmer's Market, this home's prime location puts the best at your door. Located in a quiet Suburban pocket, with great Urban amenities at your doorstep. Website here: https://www.cbhometour.com/5260-N-Rainier-Way-Valley-Village-CA-91607/index.html
Location
State CA
County Los Angeles
Area Vvl - Valley Village
Zoning LAR3
Rooms
Main Level Bedrooms 1
Interior
Interior Features Breakfast Bar, Balcony, Ceiling Fan(s), Separate/Formal Dining Room, Open Floorplan, Pantry, Quartz Counters, Recessed Lighting, Bedroom on Main Level, Primary Suite, Walk-In Pantry, Walk-In Closet(s)
Heating Central, Natural Gas
Cooling Central Air, ENERGY STAR Qualified Equipment, Zoned
Flooring Vinyl
Fireplaces Type None
Fireplace No
Appliance Dishwasher, Electric Oven, Gas Cooktop, Tankless Water Heater, Dryer, Washer
Laundry Common Area, Laundry Closet
Exterior
Parking Features Door-Single, Electric Gate, Garage, Garage Faces Rear
Garage Spaces 2.0
Garage Description 2.0
Fence None
Pool None
Community Features Curbs, Dog Park, Street Lights, Urban, Gated
Utilities Available Natural Gas Connected, Sewer Connected
Amenities Available Dog Park
View Y/N No
View None
Roof Type Membrane
Porch Covered, Patio
Attached Garage Yes
Total Parking Spaces 2
Private Pool No
Building
Lot Description 0-1 Unit/Acre, Street Level, Zero Lot Line
Faces East
Story 3
Entry Level Three Or More
Foundation Slab
Sewer Public Sewer
Water Public
Architectural Style Contemporary, Patio Home
Level or Stories Three Or More
New Construction No
Construction Status Updated/Remodeled
Schools
School District Los Angeles Unified
Others
HOA Name Gate 26
Senior Community No
Tax ID 2347025026
Security Features Security Gate,Gated Community
Acceptable Financing Cash, Conventional
Listing Terms Cash, Conventional
Financing FHA
Special Listing Condition Standard
Read Less Info
Want to know what your home might be worth? Contact us for a FREE valuation!

Our team is ready to help you sell your home for the highest possible price ASAP

Bought with Siobhan Finch • Coldwell Banker Quality Properties

"My job is to find and attract mastery-based agents to the office, protect the culture, and make sure everyone is happy! "







