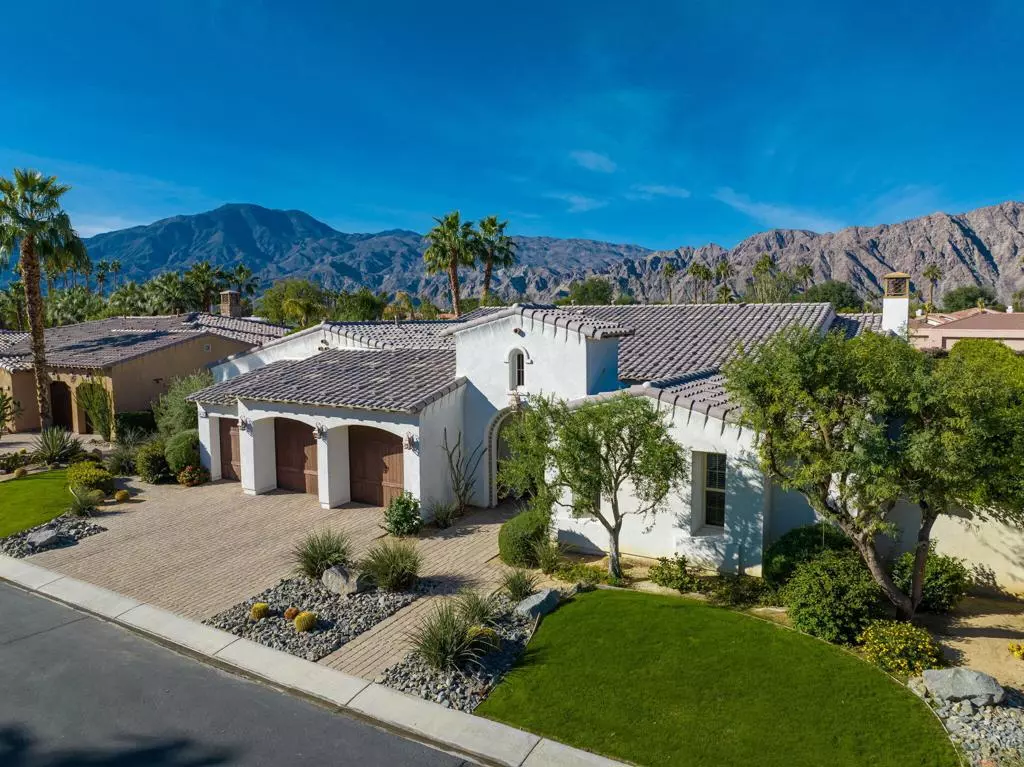$1,170,000
$1,195,000
2.1%For more information regarding the value of a property, please contact us for a free consultation.
4 Beds
5 Baths
3,321 SqFt
SOLD DATE : 01/06/2023
Key Details
Sold Price $1,170,000
Property Type Single Family Home
Sub Type Single Family Residence
Listing Status Sold
Purchase Type For Sale
Square Footage 3,321 sqft
Price per Sqft $352
Subdivision Griffin Ranch
MLS Listing ID 219087451DA
Sold Date 01/06/23
Bedrooms 4
Full Baths 4
Half Baths 1
Condo Fees $506
HOA Fees $506/mo
HOA Y/N Yes
Year Built 2008
Lot Size 0.280 Acres
Property Description
Step inside this beautifully upgraded private and spacious property, with 4 bedrooms (including casita), all with their own en-suite bathrooms. This home features travertine floors, a beautiful stone wall fireplace, and comes furnished per inventory. Enjoy the gourmet kitchen with granite countertops, stainless steel appliances, and a great big island, perfect for entertaining. Step outside the back patio and you will find the pool, spa, and magical west facing mountain views. This property is located in close proximity to the Griffin Ranch clubhouse, where a range of Griffin Ranch amenities are offered (included in HOA Dues). Griffin Ranch is considered a 'satellite' development to PGA West; and PGA West Members (living in Griffin Ranch) can access PGA West from Griffin Ranch in their golf carts, via trails, and tunnels. This property is currently the lowest priced home in Griffin Ranch and a perfect opportunity for you to call it your new home.Please see pictured floorpan. This property DOES have the detached casita.
Location
State CA
County Riverside
Area 313 - La Quinta South Of Hwy 111
Interior
Interior Features Separate/Formal Dining Room, Partially Furnished, Primary Suite, Walk-In Closet(s)
Heating Central, Forced Air
Cooling Central Air
Flooring Carpet, Stone
Fireplaces Type Gas, Living Room
Fireplace Yes
Appliance Dishwasher, Freezer, Gas Oven, Gas Range, Ice Maker, Refrigerator
Exterior
Parking Features Assigned, Driveway, Garage, Garage Door Opener
Garage Spaces 3.0
Garage Description 3.0
Fence Stucco Wall
Pool In Ground, Private
Community Features Gated
Utilities Available Cable Available
Amenities Available Bocce Court, Clubhouse, Controlled Access, Sport Court, Fitness Center, Horse Trail(s), Meeting Room, Meeting/Banquet/Party Room, Pet Restrictions, Recreation Room, Security, Tennis Court(s), Trail(s), Cable TV
View Y/N Yes
View Mountain(s)
Attached Garage Yes
Total Parking Spaces 9
Private Pool Yes
Building
Lot Description Drip Irrigation/Bubblers, Planned Unit Development, Sprinklers Timer, Sprinkler System
Story 1
Entry Level One
Level or Stories One
New Construction No
Others
Senior Community No
Tax ID 780110059
Security Features Gated Community,24 Hour Security
Acceptable Financing Cash, Cash to New Loan, Conventional
Listing Terms Cash, Cash to New Loan, Conventional
Financing Cash
Special Listing Condition Standard
Read Less Info
Want to know what your home might be worth? Contact us for a FREE valuation!

Our team is ready to help you sell your home for the highest possible price ASAP

Bought with Pete Boesen • Keller Williams Realty

"My job is to find and attract mastery-based agents to the office, protect the culture, and make sure everyone is happy! "







