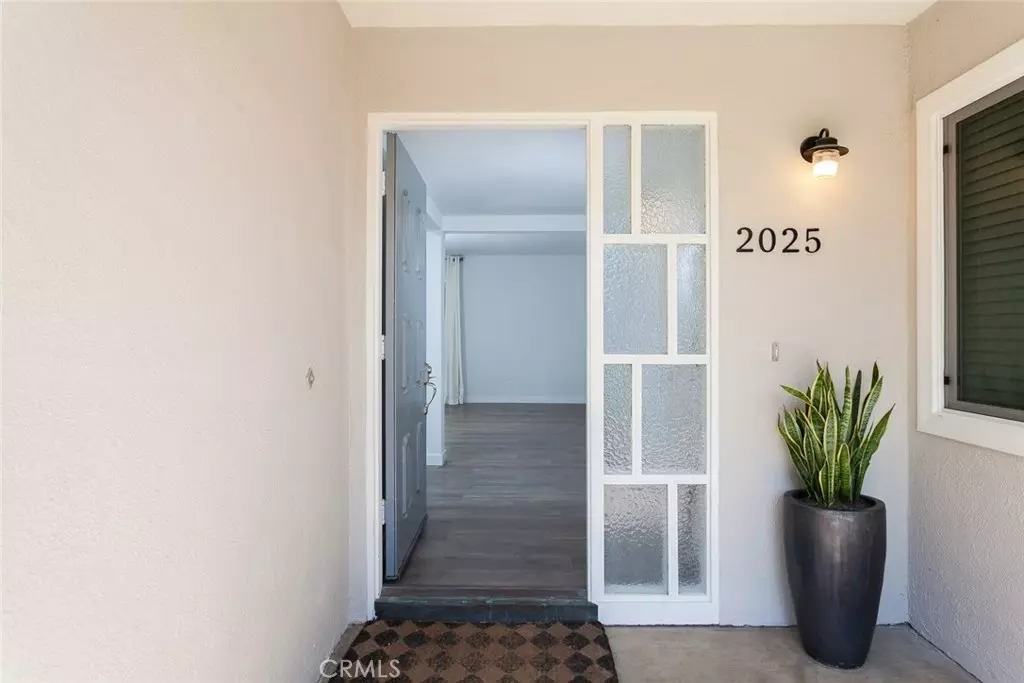$1,575,000
$1,575,000
For more information regarding the value of a property, please contact us for a free consultation.
3 Beds
2 Baths
1,719 SqFt
SOLD DATE : 06/15/2020
Key Details
Sold Price $1,575,000
Property Type Single Family Home
Sub Type Single Family Residence
Listing Status Sold
Purchase Type For Sale
Square Footage 1,719 sqft
Price per Sqft $916
Subdivision Upper Newport Bay (Ubnb)
MLS Listing ID NP20086033
Sold Date 06/15/20
Bedrooms 3
Full Baths 1
Three Quarter Bath 1
Construction Status Updated/Remodeled
HOA Y/N No
Year Built 1959
Lot Size 10,454 Sqft
Property Description
Newport Beach single family, single level, ranch style residence. This home has been up-dated throughout and is situated on a 10,000 sq.ft. lot (as per the assessor) at the end of a cul de sac on a lovely street. The up-dates include dual pane energy efficient windows throughout including the sliding glass door in the family room, laminate wood floors throughout with plank tile floors in the kitchen and both bathrooms. Forced air heating and central air, and newer water heater installed. The kitchen features up-dated appliances, gas range, exhaust hood over the range, dishwasher, stainless steel sink, and solid surface counter tops. Bathrooms include up-dated vanities, sinks and fixtures. Freshly painted inside and out, clean, white and shiny. Wood burning fireplace with gas starter featured in the living room included in the living room are large picture windows that look out to the front yard gardens. The dining/family room combination opens to the park-like back yard lined with mature hedges for a private setting. Hidden shed for extra storage or a potting shed. Large driveway for extra parking leads to a finished garage with automatic garage door. Nicely landscaped gardens which includes automatic irrigation both front and back yards. Close proximity to the Back Bay riding, biking and walking trails.
Location
State CA
County Orange
Area N7 - West Bay - Santa Ana Heights
Rooms
Other Rooms Shed(s)
Main Level Bedrooms 3
Interior
Interior Features All Bedrooms Down, Main Level Master
Heating Forced Air
Cooling Central Air
Flooring Laminate, Tile
Fireplaces Type Gas Starter, Living Room, Raised Hearth
Fireplace Yes
Appliance Dishwasher, Gas Range, Gas Water Heater, Range Hood, Water Heater
Laundry Inside
Exterior
Parking Features Concrete, Driveway Level, Door-Single, Driveway, Garage Faces Front, Garage, Garage Door Opener, See Remarks
Garage Spaces 2.0
Garage Description 2.0
Fence See Remarks, Wood
Pool None
Community Features Biking, Golf, Hiking, Street Lights, Sidewalks
Utilities Available Electricity Connected, Natural Gas Connected, Sewer Connected, Water Connected
View Y/N No
View None
Roof Type Composition
Accessibility None
Porch Concrete, Open, Patio
Attached Garage Yes
Total Parking Spaces 2
Private Pool No
Building
Lot Description Cul-De-Sac, Front Yard, Lawn, Landscaped, Level, Ranch, Sprinkler System
Faces Southeast
Story 1
Entry Level One
Foundation Slab
Sewer Public Sewer
Water Public
Architectural Style Ranch
Level or Stories One
Additional Building Shed(s)
New Construction No
Construction Status Updated/Remodeled
Schools
Elementary Schools Kaiser
Middle Schools Ensign
High Schools Newport Harbor
School District Newport Mesa Unified
Others
Senior Community No
Tax ID 42611104
Security Features Carbon Monoxide Detector(s),Smoke Detector(s)
Acceptable Financing Cash, Cash to New Loan
Listing Terms Cash, Cash to New Loan
Financing Cash to New Loan
Special Listing Condition Trust
Read Less Info
Want to know what your home might be worth? Contact us for a FREE valuation!

Our team is ready to help you sell your home for the highest possible price ASAP

Bought with Chris Goodwin • Berkshire Hathaway HomeService

"My job is to find and attract mastery-based agents to the office, protect the culture, and make sure everyone is happy! "







