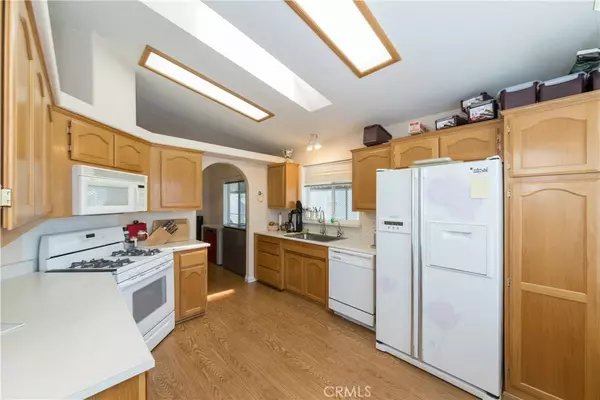$182,000
$189,000
3.7%For more information regarding the value of a property, please contact us for a free consultation.
3 Beds
2 Baths
1,378 SqFt
SOLD DATE : 12/08/2020
Key Details
Sold Price $182,000
Property Type Manufactured Home
Listing Status Sold
Purchase Type For Sale
Square Footage 1,378 sqft
Price per Sqft $132
Subdivision Other (Othr)
MLS Listing ID PW20177278
Sold Date 12/08/20
Bedrooms 3
Full Baths 2
HOA Y/N No
Land Lease Amount 900.0
Year Built 2001
Property Description
You’ll find peaceful living in this desirable Rancho Fullerton 55+ Senior community. This highly upgraded beautiful 3 Bedroom, 2 Bath mobile home offers: 1) Solid vinyl commercial-grade flooring throughout home. 2) Safe step walk-in shower and jacuzzi tub with heated seats for seniors. 3) Upgraded semi-gloss exterior paint and trim complete last year. 4) Stainless steel one bowl over-size sink in Kitchen. 5) New tall glass shower doors in master bath. 6) New outdoor carpet on the porch and outside stairs one year ago. 7) 3ton, SEER14, 401A feron, air conditioner added last year (very efficient). 8) New high-efficiency furnace install last year. 9) Fully automated sprinkler system on all planter beds. 10) Two vinyl parking mats in the driveway, with remaining blacktop cover by green outdoor carpet. 11) Soundproof master bedroom wall between second bedroom. 12) Medium size all-weather storage box on patio slab. 13) Water softener and filter. 14) Reverse osmosis drinking water filter in Kitchen. 15) LED lighting in master bedroom closet, kitchen, and laundry room. 16) The front door security screen door and laundry room door has sliding screen. 17) Prewired for a connected amplified digital TV antenna. 18) Eight security camera systems and controller. 19) Three bedrooms have a double, double glassed window for extra insulation. These are the important changes. Well maintained yard with fruit trees around the home and two sheds for your extra storage.
Location
State CA
County Orange
Area 83 - Fullerton
Building/Complex Name Rancho Fullerton
Interior
Interior Features Balcony, Block Walls, Ceiling Fan(s), All Bedrooms Down, Main Level Master
Heating Central
Cooling Central Air
Flooring Vinyl
Fireplace No
Appliance Dishwasher, Disposal, Gas Oven, Gas Range, Microwave, Water Heater
Laundry Washer Hookup, Gas Dryer Hookup, Inside
Exterior
Parking Features Carport
Carport Spaces 2
Pool Community, Association
Community Features Street Lights, Sidewalks, Pool
Utilities Available Sewer Connected
Amenities Available Billiard Room, Clubhouse, Fitness Center, Maintenance Grounds, Game Room, Meeting Room, Meeting/Banquet/Party Room, Paddle Tennis, Pool, Recreation Room, RV Parking, Spa/Hot Tub, Trash
View Y/N No
View None
Porch Deck, Patio
Total Parking Spaces 2
Private Pool No
Building
Lot Description 0-1 Unit/Acre, Rectangular Lot
Story 1
Entry Level One
Foundation Pier Jacks, Pillar/Post/Pier, Raised
Sewer Public Sewer
Water Public
Level or Stories One
Schools
School District Fullerton Joint Union High
Others
Pets Allowed Size Limit
Senior Community Yes
Tax ID 89014126
Security Features Carbon Monoxide Detector(s),Smoke Detector(s)
Acceptable Financing Cash, Cash to Existing Loan
Listing Terms Cash, Cash to Existing Loan
Financing Cash
Special Listing Condition Standard
Pets Allowed Size Limit
Read Less Info
Want to know what your home might be worth? Contact us for a FREE valuation!

Our team is ready to help you sell your home for the highest possible price ASAP

Bought with Jason Hong • Team Spirit Realty

"My job is to find and attract mastery-based agents to the office, protect the culture, and make sure everyone is happy! "







