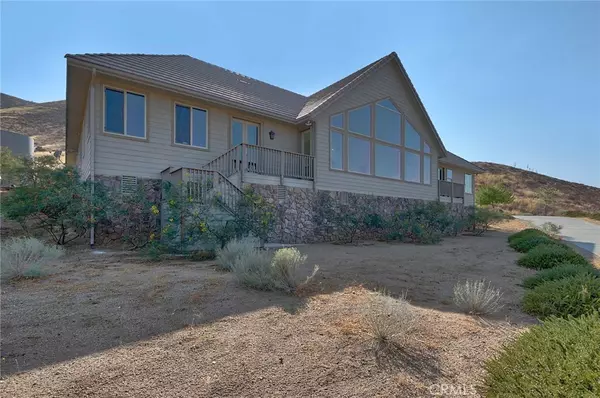$900,000
$894,500
0.6%For more information regarding the value of a property, please contact us for a free consultation.
3 Beds
3 Baths
3,166 SqFt
SOLD DATE : 12/14/2020
Key Details
Sold Price $900,000
Property Type Single Family Home
Sub Type Single Family Residence
Listing Status Sold
Purchase Type For Sale
Square Footage 3,166 sqft
Price per Sqft $284
Subdivision Custom Acton (Cacto)
MLS Listing ID SR20193043
Sold Date 12/14/20
Bedrooms 3
Full Baths 3
Construction Status Building Permit,Turnkey
HOA Y/N No
Year Built 2008
Lot Size 9.883 Acres
Lot Dimensions Assessor
Property Description
WOW, WOW and MORE WOW! This Home is ABSOLUTELY STUNNING! From the minute you drive through the electric gate and drive up the cement driveway to the front door, your heart will be pounding to see this Incredible Home. 3166 square feet of pure bliss. Nothing has been overlooked.
Open the front door and the views will knock your socks off. The entire wall of the living room is nothing but windows for an amazing view of Acton.
Tall and vaulted ceilings, Tall and extra wide doors, Beautiful flooring, Gorgeous fireplace, and that's just in the Living room.
Wait until you see the Gourmet Kitchen. Super open, Dramatic Granite fire & ice counter tops, Island work space, Wolf stove/oven with separate wall oven/mircowave combo, Stainless steel appliances, This Kitchen is amazing!
All the bedrooms are Huge with there own bathrooms. The Master Suite is also unique with it's custom library/media area. The Master closet is to die for.
Master Bathroom features granite counter tops, Floor heater, Beautiful tub, Separate shower with glass block, stone & river rock base. Even the Laundry room is spectacular and very spacious. Solar panels are 100% owned. Come out to the country and be King of the Hill. All on 9 Acres
Location
State CA
County Los Angeles
Area Acto - Acton
Zoning LCA21*
Rooms
Main Level Bedrooms 1
Interior
Interior Features Crown Molding, Cathedral Ceiling(s), Granite Counters, High Ceilings, In-Law Floorplan, Open Floorplan, Pantry, Partially Furnished, Recessed Lighting, All Bedrooms Down, Bedroom on Main Level, Entrance Foyer, Galley Kitchen, Main Level Master, Walk-In Closet(s)
Heating Central, ENERGY STAR Qualified Equipment, Fireplace(s)
Cooling Central Air, ENERGY STAR Qualified Equipment
Flooring Wood
Fireplaces Type Family Room, Gas Starter, Wood Burning
Fireplace Yes
Appliance 6 Burner Stove, Convection Oven, Dishwasher, Free-Standing Range, Disposal, Microwave, Propane Cooktop, Refrigerator, Range Hood, Self Cleaning Oven, Water Softener, Trash Compactor, Tankless Water Heater, Vented Exhaust Fan, Water To Refrigerator, Water Purifier
Laundry Inside, Laundry Room
Exterior
Parking Features Attached Carport, Concrete, Door-Multi, Direct Access, Door-Single, Driveway, Garage Faces Front, Garage, Garage Door Opener, RV Potential
Garage Spaces 3.0
Garage Description 3.0
Fence Average Condition, Barbed Wire, Chain Link, Wire
Pool None
Community Features Hiking, Mountainous, Rural, Park
Utilities Available Electricity Connected, Propane
View Y/N Yes
View Desert, Hills, Mountain(s), Panoramic
Roof Type Tile
Attached Garage Yes
Total Parking Spaces 3
Private Pool No
Building
Lot Description 6-10 Units/Acre, Agricultural, Corners Marked, Desert Back, Desert Front, Drip Irrigation/Bubblers, Horse Property, No Landscaping, Near Park, Secluded, Sprinkler System
Story 1
Entry Level One
Foundation Raised, Slab
Sewer Septic Tank
Water Well
Architectural Style Contemporary, Custom, Traditional
Level or Stories One
New Construction No
Construction Status Building Permit,Turnkey
Schools
Elementary Schools Meadowlark
Middle Schools High Desert
High Schools Vasquez
School District Acton-Agua Dulce Unified
Others
Senior Community No
Tax ID 3208015026
Security Features Carbon Monoxide Detector(s),Fire Detection System,Fire Sprinkler System,Security Gate,Smoke Detector(s)
Acceptable Financing Cash, Cash to New Loan, Conventional
Horse Property Yes
Green/Energy Cert Solar
Listing Terms Cash, Cash to New Loan, Conventional
Financing Cash to New Loan
Special Listing Condition Standard
Read Less Info
Want to know what your home might be worth? Contact us for a FREE valuation!

Our team is ready to help you sell your home for the highest possible price ASAP

Bought with Ara Simonian • The Real Estate Center

"My job is to find and attract mastery-based agents to the office, protect the culture, and make sure everyone is happy! "







