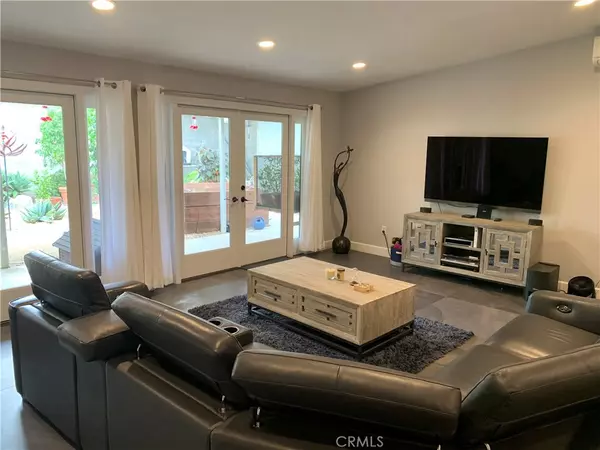$950,000
$969,000
2.0%For more information regarding the value of a property, please contact us for a free consultation.
3 Beds
2 Baths
2,060 SqFt
SOLD DATE : 04/12/2021
Key Details
Sold Price $950,000
Property Type Single Family Home
Sub Type Single Family Residence
Listing Status Sold
Purchase Type For Sale
Square Footage 2,060 sqft
Price per Sqft $461
MLS Listing ID BB20226344
Sold Date 04/12/21
Bedrooms 3
Full Baths 2
Construction Status Updated/Remodeled
HOA Y/N No
Year Built 1952
Lot Size 6,969 Sqft
Property Description
WOW! Amazing open concept living w/exceptional attention to detail.Great curb appeal offers brick bordered drive & handsome electric wood gate. Front & back desert landscaping w/auto drip system.Spacious entry w/oak flr is but an introduction to something tastefully designed & updated to delight. Spectacular kitchen flows beautifully to dining/family area & steps down gracefully to grand living rm w/exquisite 4X4 ft tiles & double French Doors. Kitchen boasts oak flr, huge Island w/abundance of storage, two full length pantries w/pull out drawers, quartz counters, plentiful cabinets, soft close drawers, stainless farmhouse sink, dishwasher, refrigerator, attractive hood & 6 burner Kutch range w/striking glass tile backsplash. Sprawling master wing flaunts large walk-in closet w/full length LED lighted mirror, plus custom wardrobe closet w/gorgeous solid wood barn doors.Master bath has stone flr, jetted tub, shower wrapped in marble w/glass accents & glass vessel sink. "Dream"11 ft laundry rm w/washer, dryer & utility sink. Additional ¾ bath features stone flr & is adorned w/marble & glass.Other amenities include recessed LED lighting, solid oak flrs, copper water line to house & interior water supply lines, tankless WH, ductless heat & Air, house & garage roof-2017, attic insulation-2018, main sewer line to street-2019, EQ retrofitted-2018, security system, nest cameras frnt/bk of exterior. Too much to mention! Located near new NOHO West Community Plaza. A real “Must See”!!
Location
State CA
County Los Angeles
Area Vvl - Valley Village
Zoning LAR1
Rooms
Main Level Bedrooms 3
Interior
Interior Features Built-in Features, Open Floorplan, Pantry, Recessed Lighting, Walk-In Closet(s)
Heating See Remarks
Cooling See Remarks
Flooring Stone, Tile, Wood
Fireplaces Type None
Fireplace No
Appliance 6 Burner Stove, Dishwasher, Free-Standing Range, Gas Range, Microwave, Refrigerator, Range Hood, Tankless Water Heater, Dryer, Washer
Laundry Inside, Laundry Room
Exterior
Parking Features Driveway, Electric Gate, Garage
Garage Spaces 2.0
Garage Description 2.0
Fence Block
Pool None
Community Features Sidewalks
Utilities Available Electricity Connected, Natural Gas Connected, Sewer Connected, Water Connected
View Y/N No
View None
Porch Concrete, Covered
Attached Garage No
Total Parking Spaces 2
Private Pool No
Building
Lot Description Back Yard, Drip Irrigation/Bubblers, Front Yard, Landscaped, Walkstreet
Story 1
Entry Level One
Sewer Public Sewer
Water Public
Architectural Style Traditional
Level or Stories One
New Construction No
Construction Status Updated/Remodeled
Schools
School District Los Angeles Unified
Others
Senior Community No
Tax ID 2339005007
Security Features Security System,Closed Circuit Camera(s),Carbon Monoxide Detector(s),Security Gate,Smoke Detector(s)
Acceptable Financing Cash, Cash to New Loan, Conventional
Listing Terms Cash, Cash to New Loan, Conventional
Financing Cash to New Loan
Special Listing Condition Standard
Read Less Info
Want to know what your home might be worth? Contact us for a FREE valuation!

Our team is ready to help you sell your home for the highest possible price ASAP

Bought with Erica Lockhart • Compass

"My job is to find and attract mastery-based agents to the office, protect the culture, and make sure everyone is happy! "







