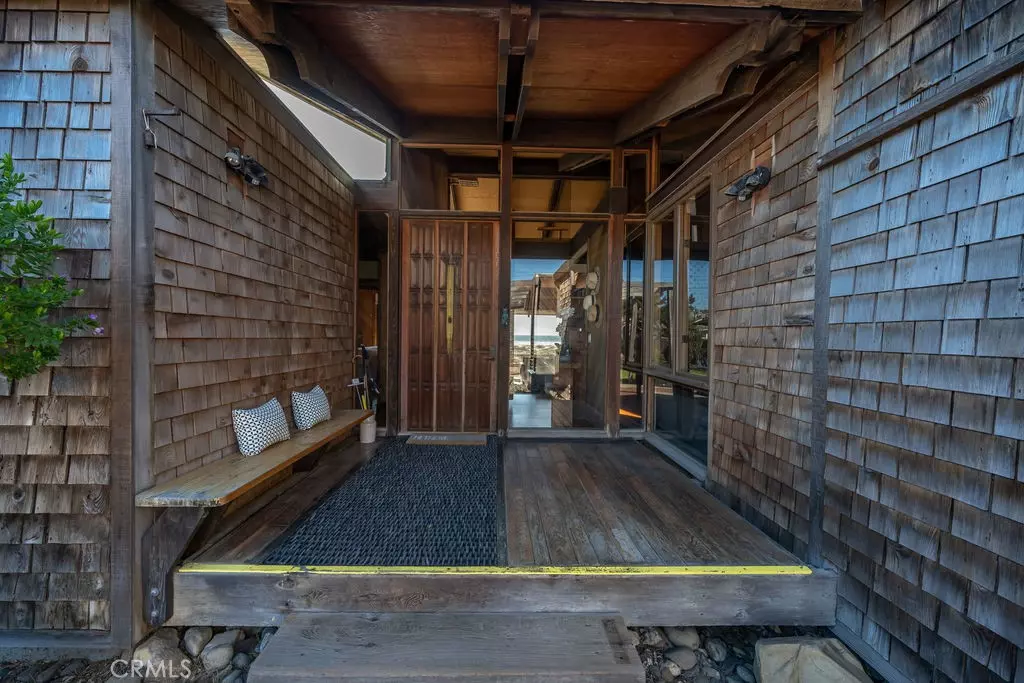$2,300,000
$2,495,000
7.8%For more information regarding the value of a property, please contact us for a free consultation.
4 Beds
3 Baths
2,354 SqFt
SOLD DATE : 03/10/2021
Key Details
Sold Price $2,300,000
Property Type Single Family Home
Sub Type Single Family Residence
Listing Status Sold
Purchase Type For Sale
Square Footage 2,354 sqft
Price per Sqft $977
Subdivision Beach Tract(730)
MLS Listing ID PI21039353
Sold Date 03/10/21
Bedrooms 4
Full Baths 2
Half Baths 1
Construction Status Repairs Cosmetic
HOA Y/N No
Year Built 1971
Lot Size 8,276 Sqft
Property Description
Expansive views of the ocean and Morro Rock make this mid-century stunner a coastal treasure only steps from the beach. Built by renowned architect James Maul, the custom 2,354 sq. ft. home features a stylish open floor plan with 4 bedrooms and 2.5 bathrooms. A restorative haven designed with comfort in mind, the layout includes a spacious sunken living room and multiple fireplaces. Beautiful ceilings and windows invite natural light while hardwood floors and plush carpet add warmth. The custom kitchen offers generous storage along with a scenic breakfast nook. Designed to unwind, the luxe deck and outdoor patios provide vast views of the waves. Complete with a desirable loft and bonus 3-car garage, the 8,100 sq. ft. lot is fenced for your peace and privacy. Beyond the unparalleled location and custom design, this oceanfront Morro Bay property is approved to remodel and add square footage to the home. Yes! Save time, energy, and resources—city building and permit fees are paid. Savor the absolute best of Central Coast living from golf and hiking to equestrian trails. Beach access and breathtaking views are all yours in this incredible Morro Bay home.
Location
State CA
County San Luis Obispo
Area Mrby - Morro Bay
Rooms
Main Level Bedrooms 4
Interior
Interior Features Built-in Features, Granite Counters, High Ceilings, Open Floorplan, Pantry, All Bedrooms Down, Bedroom on Main Level, Main Level Master, Walk-In Pantry, Walk-In Closet(s)
Heating Central
Cooling None
Flooring Carpet, Laminate, Vinyl, Wood
Fireplaces Type Living Room, Master Bedroom
Fireplace Yes
Appliance Dishwasher, Electric Oven, Freezer, Gas Cooktop, Disposal, Microwave, Refrigerator, Dryer, Washer
Laundry Washer Hookup, Electric Dryer Hookup, Laundry Room
Exterior
Parking Features Door-Multi, Driveway Up Slope From Street, Garage
Garage Spaces 3.0
Garage Description 3.0
Pool None
Community Features Curbs
Utilities Available Cable Available, Electricity Connected, Natural Gas Connected, Phone Available, Sewer Connected, Water Connected
Waterfront Description Beach Access,Beach Front,Ocean Access,Ocean Front,Ocean Side Of Highway
View Y/N Yes
View Bay, Coastline, Ocean, Panoramic, Rocks, Water
Accessibility None
Porch Deck
Attached Garage No
Total Parking Spaces 3
Private Pool No
Building
Lot Description Back Yard, Front Yard, Street Level
Story 1
Entry Level One
Foundation Raised
Sewer Public Sewer
Water Public
Architectural Style Mid-Century Modern
Level or Stories One
New Construction No
Construction Status Repairs Cosmetic
Schools
School District San Luis Coastal Unified
Others
Senior Community No
Tax ID 065233039
Security Features Smoke Detector(s)
Acceptable Financing Cash to New Loan
Listing Terms Cash to New Loan
Financing Cash
Special Listing Condition Standard
Read Less Info
Want to know what your home might be worth? Contact us for a FREE valuation!

Our team is ready to help you sell your home for the highest possible price ASAP

Bought with Kristen Gentry • Richardson Properties

"My job is to find and attract mastery-based agents to the office, protect the culture, and make sure everyone is happy! "







