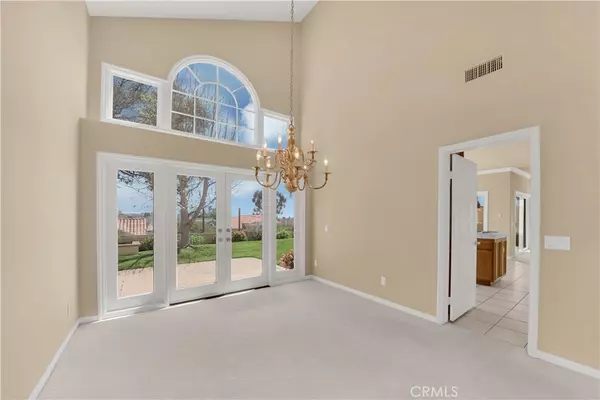$1,550,000
$1,495,000
3.7%For more information regarding the value of a property, please contact us for a free consultation.
4 Beds
3 Baths
3,247 SqFt
SOLD DATE : 04/28/2021
Key Details
Sold Price $1,550,000
Property Type Single Family Home
Sub Type Single Family Residence
Listing Status Sold
Purchase Type For Sale
Square Footage 3,247 sqft
Price per Sqft $477
Subdivision Crest De Ville Terraces (Cdt)
MLS Listing ID LG21066214
Sold Date 04/28/21
Bedrooms 4
Full Baths 3
Condo Fees $350
Construction Status Repairs Cosmetic
HOA Fees $350/mo
HOA Y/N Yes
Year Built 1989
Lot Size 5,662 Sqft
Property Description
Welcome to 12 Fairmont in the prestigious community of Crest de Ville. 12 Fairmont is a Marseille Floor Plan featuring 4 Bedrooms plus a retreat or home office space off of the Master Bedroom. The home sits on a small cul-de-sac street with just 10 homes. The main floor features a formal living room and dining room with cathedral ceilings. The kitchen has a walk-in pantry, a cooktop in the center island, and a breakfast nook. The kitchen is open to the spacious family room. Also on the main floor, there is a bedroom, a full bathroom, and an interior laundry room. Upstairs, the generously sized master bedroom offers a retreat or home office space plus a deck with some ocean view! The master bathroom is full of natural light and has dual vanities, a separate shower, and a tub. In addition, there are 2 more bedrooms and another bathroom. One of the upstairs bedrooms is very large and could be a great bonus room or home theater. The yard is nicely sized. Crest de Ville is a premier guard gated community with a guard at the gate 24 hours a day. The amenities within Crest de Ville include a community pool and a spa, kid's park, a half-court basketball court, and lots of open space. Please don't miss this Crest de Ville! Please follow on CDC and DRE Guidelines for Showings - See Supplements
Location
State CA
County Orange
Area Lnslt - Salt Creek
Rooms
Main Level Bedrooms 1
Interior
Interior Features Balcony, Cathedral Ceiling(s), Bar, Bedroom on Main Level, Walk-In Pantry, Walk-In Closet(s)
Heating Central
Cooling Central Air
Flooring Carpet, Stone
Fireplaces Type Family Room, Master Bedroom
Fireplace Yes
Appliance Double Oven, Gas Cooktop, Disposal
Laundry Electric Dryer Hookup, Gas Dryer Hookup, Inside, Laundry Room
Exterior
Parking Features Garage Faces Front, Garage
Garage Spaces 3.0
Garage Description 3.0
Fence Glass, Wrought Iron
Pool Association
Community Features Curbs, Storm Drain(s), Street Lights, Suburban, Sidewalks
Utilities Available Cable Connected, Electricity Connected, Natural Gas Connected, Phone Connected, Sewer Connected
Amenities Available Sport Court, Barbecue, Picnic Area, Pool, Guard, Spa/Hot Tub
View Y/N Yes
View Ocean, Peek-A-Boo, Trees/Woods
Roof Type Spanish Tile
Accessibility None
Porch Open, Patio
Attached Garage Yes
Total Parking Spaces 6
Private Pool No
Building
Lot Description Bluff, Front Yard, Lawn, Landscaped, Sprinkler System, Street Level
Story 2
Entry Level Two
Foundation Slab
Sewer Public Sewer
Water Public
Architectural Style Mediterranean
Level or Stories Two
New Construction No
Construction Status Repairs Cosmetic
Schools
School District Capistrano Unified
Others
HOA Name Crest de Ville
Senior Community No
Tax ID 65931135
Security Features Closed Circuit Camera(s),Gated with Guard,Gated with Attendant,Smoke Detector(s)
Acceptable Financing Cash to New Loan
Listing Terms Cash to New Loan
Financing Cash
Special Listing Condition Standard
Read Less Info
Want to know what your home might be worth? Contact us for a FREE valuation!

Our team is ready to help you sell your home for the highest possible price ASAP

Bought with Non Member (Shasta) • Reciprocal Office Shasta

"My job is to find and attract mastery-based agents to the office, protect the culture, and make sure everyone is happy! "







