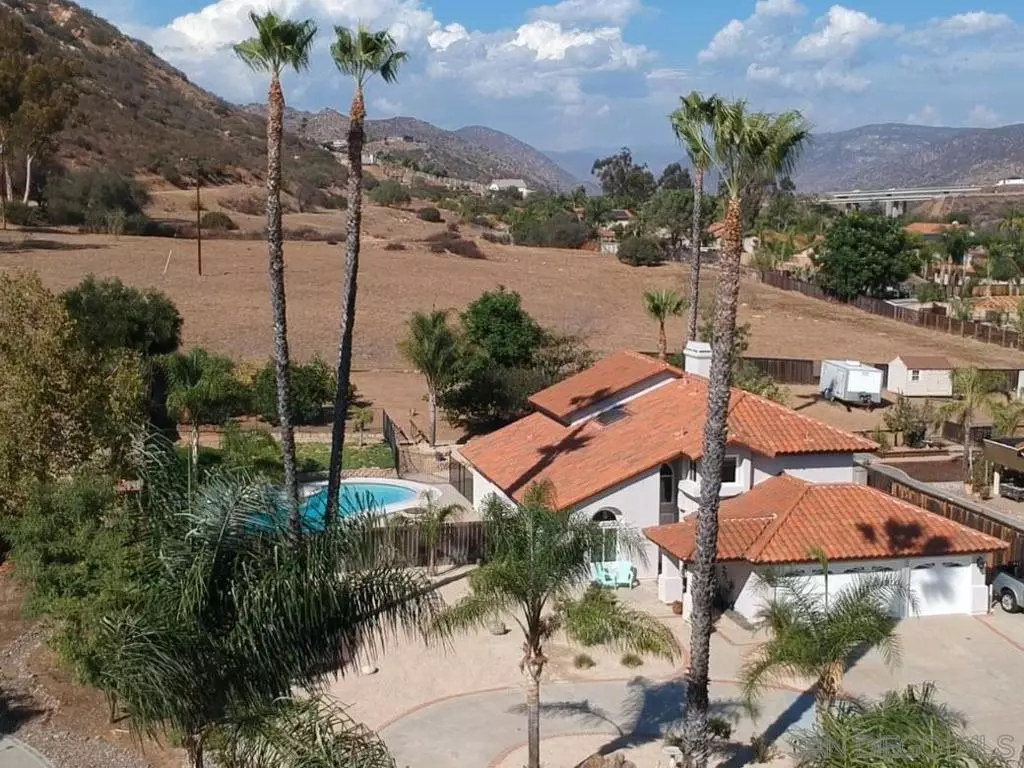$940,000
$950,000
1.1%For more information regarding the value of a property, please contact us for a free consultation.
4 Beds
3 Baths
2,711 SqFt
SOLD DATE : 12/16/2022
Key Details
Sold Price $940,000
Property Type Single Family Home
Sub Type Single Family Residence
Listing Status Sold
Purchase Type For Sale
Square Footage 2,711 sqft
Price per Sqft $346
Subdivision Alpine
MLS Listing ID 220025968SD
Sold Date 12/16/22
Bedrooms 4
Full Baths 2
Half Baths 1
Condo Fees $108
Construction Status Repairs Cosmetic
HOA Fees $108/mo
HOA Y/N Yes
Year Built 1990
Lot Size 0.530 Acres
Property Description
Looking for the right holiday gift? This Meadows plan 4, which is part of the Deer Creek subdivision, offers an amazing location, size, space and views. Features of this home are: a vaulted ceiling, dual pane windows, formal dining room, sunken living room, skylight, two fireplaces (living room & primary bedroom), family room attached to the kitchen and eat-in breakfast area, spacious master bedroom suite, Onyx counter tops in the baths, master bathroom with a jetted tub, separate shower, plus dual sinks. Plenty of room to park in the 3 car garage, circular driveway or room to park an RV along the side of the home. These features were just completed in 2022: Exterior paint; exterior light fixtures around the front of the home, redesigned front and rear yard landscaping, pool and hot tub refinished. Just a short 25 minute drive to downtown San Diego or 15 minutes to La Mesa! Country living at its best! Additional features: hand finished wood rails and cabinetry throughout; decorator light fixtures; ceramic tile kitchen counter tops; central heating and air; pre-plumbed for solar; prewired for security, medical and fire alert; concrete driveways. Equipment: Garage Door Opener,Pool/Spa/Equipment, Range/Oven, Shed(s) Sewer: Sewer Connected Topography: LL,GSL
Location
State CA
County San Diego
Area 91901 - Alpine
Zoning R-1:SINGLE
Interior
Interior Features Ceiling Fan(s), Cathedral Ceiling(s), Separate/Formal Dining Room, Tile Counters, Main Level Primary
Heating Forced Air, Natural Gas
Cooling Central Air
Flooring Carpet, Tile
Fireplaces Type Family Room, Primary Bedroom
Fireplace Yes
Appliance Dishwasher, Electric Oven, Gas Cooking, Disposal, Gas Water Heater, Microwave
Laundry Electric Dryer Hookup, Gas Dryer Hookup, Laundry Room
Exterior
Parking Features Circular Driveway, Concrete, Door-Multi, Direct Access, Driveway, Garage, Off Street, Uncovered
Garage Spaces 3.0
Garage Description 3.0
Fence Chain Link, Partial, Wood
Pool Fenced, Gas Heat, Heated, In Ground, Private
Utilities Available Cable Available, Sewer Connected, Water Connected
Amenities Available Insurance, Trash
View Y/N Yes
View Mountain(s)
Total Parking Spaces 9
Private Pool Yes
Building
Lot Description Drip Irrigation/Bubblers
Story 2
Entry Level Two
Water Public
Architectural Style Traditional
Level or Stories Two
Construction Status Repairs Cosmetic
Others
HOA Name Deer Creek
Senior Community No
Tax ID 4034530500
Acceptable Financing Cash, Conventional, VA Loan
Listing Terms Cash, Conventional, VA Loan
Financing Conventional
Read Less Info
Want to know what your home might be worth? Contact us for a FREE valuation!

Our team is ready to help you sell your home for the highest possible price ASAP

Bought with Lisa Ruiz • Steele Canyon Realty

"My job is to find and attract mastery-based agents to the office, protect the culture, and make sure everyone is happy! "







