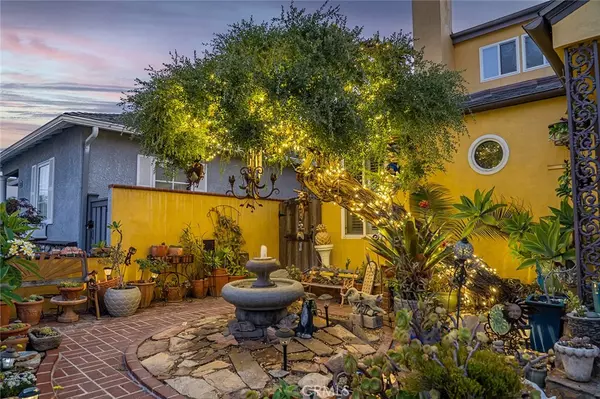$1,440,000
$1,475,000
2.4%For more information regarding the value of a property, please contact us for a free consultation.
3 Beds
3 Baths
2,192 SqFt
SOLD DATE : 09/29/2022
Key Details
Sold Price $1,440,000
Property Type Single Family Home
Sub Type Single Family Residence
Listing Status Sold
Purchase Type For Sale
Square Footage 2,192 sqft
Price per Sqft $656
Subdivision Naples (Na)
MLS Listing ID PW22161198
Sold Date 09/29/22
Bedrooms 3
Full Baths 1
Three Quarter Bath 2
HOA Y/N No
Year Built 1939
Lot Size 3,110 Sqft
Property Description
Welcome to 247 Campo Drive. A custom built family home, exclusively located in the heart of Naples Island. From first glance, you can't help but admire the matured front yard landscaping that's been meticulously maintained and curated for many years. Upon entry, you're instantly greeted by the generously lit downstairs living room, made possible by the two overhead skylights, which lead you into the formal dining room off of the custom built kitchen. Making your way back beyond the kitchen, you'll notice a quaint breakfast nook with ample natural light for your morning paper as you admire the birds in your back patio and garden. Just off that nook also lies an oversized two car garage which includes laundry, incredible overhead storage and a storage pantry. Wandering back inside, the two downstairs bedrooms are accompanied by a full bathroom with sunken jacuzzi tub, perfect for rinsing off the little ones after a day at the bay... Making your way upstairs, you encounter one of the most unique living spaces you may see this year. Built with triple pane windows and sound insulation within the walls, this music room could easily double as a master en suite, family room, or play room for the entire family and any potential company you may have. Heading to the other side of the second floor, you find a spacious primary bedroom with an incredibly bright primary shower, (made possible by a beautiful skylight) along with an office and sun room located just across the hall from the his and hers closets. The amount of possibility, coupled with incredible location are hard to find in Long Beach, let alone on Naples Island. Just steps from open water access, Naples Blue Ribbon Elementary School, all of the shops and so much more, we hope you enjoy this home as much as it's been loved on throughout the years.
Location
State CA
County Los Angeles
Area 1 - Belmont Shore/Park, Naples, Marina Pac, Bay Hrbr
Zoning LBR1S
Rooms
Main Level Bedrooms 2
Interior
Interior Features Breakfast Bar, Built-in Features, Separate/Formal Dining Room, High Ceilings, Recessed Lighting, Solid Surface Counters, Bedroom on Main Level, Primary Suite
Heating Central
Cooling Central Air
Flooring Laminate
Fireplaces Type Family Room, Gas, Living Room
Fireplace Yes
Appliance Built-In Range, Dishwasher, Gas Cooktop, Gas Oven, Gas Range, Refrigerator, Water Heater
Laundry In Garage
Exterior
Exterior Feature Rain Gutters
Parking Features Door-Multi, Garage, Garage Faces Rear
Garage Spaces 2.0
Garage Description 2.0
Fence Wood
Pool None
Community Features Curbs, Street Lights, Sidewalks, Urban, Water Sports, Park
Utilities Available Cable Available, Electricity Connected, Phone Available, Sewer Connected, Water Connected, Overhead Utilities
Waterfront Description Across the Road from Lake/Ocean,Beach Access
View Y/N Yes
View City Lights
Roof Type Shingle
Porch Rear Porch, Front Porch, Porch, Screened, Terrace
Attached Garage Yes
Total Parking Spaces 2
Private Pool No
Building
Lot Description 0-1 Unit/Acre, Front Yard, Garden, Landscaped, Near Park
Story 2
Entry Level One
Foundation Raised
Sewer Public Sewer, Sewer Tap Paid
Water Public
Architectural Style Custom
Level or Stories One
New Construction No
Schools
School District Long Beach Unified
Others
Senior Community No
Tax ID 7244004006
Security Features Security System
Acceptable Financing Cash, Conventional
Listing Terms Cash, Conventional
Financing Cash
Special Listing Condition Standard
Read Less Info
Want to know what your home might be worth? Contact us for a FREE valuation!

Our team is ready to help you sell your home for the highest possible price ASAP

Bought with Jon Kolsky • Jon Kolsky, Broker

"My job is to find and attract mastery-based agents to the office, protect the culture, and make sure everyone is happy! "







