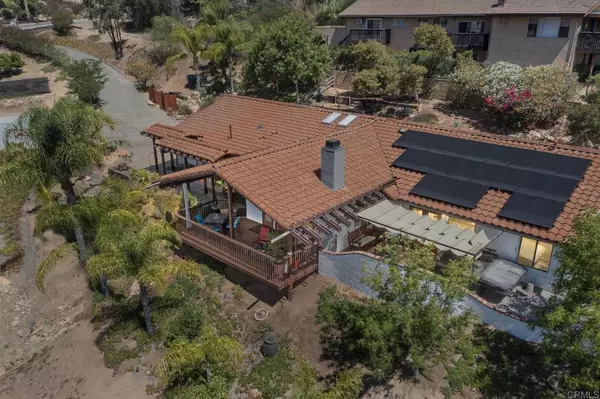$830,000
$831,800
0.2%For more information regarding the value of a property, please contact us for a free consultation.
4 Beds
3 Baths
2,396 SqFt
SOLD DATE : 08/17/2022
Key Details
Sold Price $830,000
Property Type Single Family Home
Sub Type Single Family Residence
Listing Status Sold
Purchase Type For Sale
Square Footage 2,396 sqft
Price per Sqft $346
MLS Listing ID NDP2207346
Sold Date 08/17/22
Bedrooms 4
Full Baths 2
Half Baths 1
Condo Fees $136
Construction Status Turnkey
HOA Fees $136/mo
HOA Y/N Yes
Year Built 1998
Lot Size 0.660 Acres
Property Description
This 4 Bed 2 1/2 Bath Custom Home with OUTSTANDING views of the majestic mountains + pastoral valley from your private .66 of an acre backing to open space with meandering seasonal creek + unique rock outcroppings. This parcel is enhanced w/ terraced garden, floral + succulents plantings, Custom Cedar Sheds, built-in Cedar Martini Deck w/ scenic views. TRULY a custom home featuring a great room with souring ceiling, skylights, inviting fireplace, built-in bookcase + French doors opening to wrap around Redwood & Cedar deck with custom wrought gates. The gourmet kitchen is enhanced by stainless steel upgraded appliances, Corian counters, custom cabinetry + large breakfast bar that seats 6 comfortably. You will enjoy the dining room with attractive chandelier + opens to side yard terraced garden. The master suite has a walk-in closet with organizers, French doors to your pvt. spa with retractable sail shade. The attractive master bath is enhanced by travertine floors that extend to soothing soaker tub separate from shower + dual sinks. The additional 3 bedrooms are roomy with the 4th having a door to rear yard and patio. You will appreciate the large laundry/ mud room with deep sink, light wood custom cabinetry + door to finished 3 car garage with built in cabinets and A/C. + pad for future 2-car garage, workshop, or ADU. Come see your private NIRVANA! See Attached List for Details on all Amenities for this property.
Location
State CA
County San Diego
Area 92065 - Ramona
Zoning R-1
Rooms
Other Rooms Shed(s)
Main Level Bedrooms 4
Interior
Interior Features Block Walls, Ceiling Fan(s), Granite Counters, High Ceilings, Living Room Deck Attached, Open Floorplan, Stone Counters, Bedroom on Main Level, Main Level Primary, Utility Room, Walk-In Closet(s)
Heating Central, Forced Air, Fireplace(s), Propane, See Remarks
Cooling Central Air, Electric
Flooring Laminate, Stone
Fireplaces Type Great Room, Propane, Wood Burning
Fireplace Yes
Appliance Convection Oven, Dishwasher, Gas Cooking, Disposal, Gas Water Heater, Microwave, Propane Cooktop, Propane Water Heater, Self Cleaning Oven, Water To Refrigerator
Laundry Washer Hookup, Electric Dryer Hookup, Gas Dryer Hookup, Laundry Room, Propane Dryer Hookup, See Remarks
Exterior
Garage Spaces 3.0
Garage Description 3.0
Pool Community, Association
Community Features Dog Park, Golf, Gutter(s), Hiking, Horse Trails, Stable(s), Lake, Near National Forest, Suburban, Valley, Park, Pool
Utilities Available Cable Available, Electricity Connected, Propane, See Remarks
Amenities Available Clubhouse, Golf Course, Horse Trail(s), Lake or Pond, Outdoor Cooking Area, Barbecue, Picnic Area, Playground, Park, Pool, Pets Allowed, Spa/Hot Tub, Security, Tennis Court(s), Trail(s)
View Y/N Yes
View Park/Greenbelt, Mountain(s), Pasture, Rocks, Valley, Trees/Woods
Roof Type Tile
Porch Covered, Deck, Open, Patio, See Remarks
Attached Garage Yes
Total Parking Spaces 8
Private Pool No
Building
Lot Description Back Yard, Garden, Landscaped, Near Park, Planned Unit Development, Paved, Rocks, Sprinklers Timer, Sprinkler System
Story 1
Entry Level One
Foundation Combination, Permanent, Raised, See Remarks
Sewer Public Sewer
Water Private, Well
Architectural Style Contemporary, Custom, See Remarks
Level or Stories One
Additional Building Shed(s)
New Construction No
Construction Status Turnkey
Schools
Elementary Schools Ramona
Middle Schools Ramona
High Schools Ramona
School District Ramona Unified
Others
HOA Name San Diego Country Estates
Senior Community No
Tax ID 2882202300
Security Features Carbon Monoxide Detector(s),Fire Detection System,Smoke Detector(s)
Acceptable Financing Cash, Conventional, Cal Vet Loan, FHA, USDA Loan, VA Loan
Horse Feature Riding Trail
Listing Terms Cash, Conventional, Cal Vet Loan, FHA, USDA Loan, VA Loan
Financing VA
Special Listing Condition Standard
Read Less Info
Want to know what your home might be worth? Contact us for a FREE valuation!

Our team is ready to help you sell your home for the highest possible price ASAP

Bought with Ronesha Nation • Our Nation Realty Inc
"My job is to find and attract mastery-based agents to the office, protect the culture, and make sure everyone is happy! "







