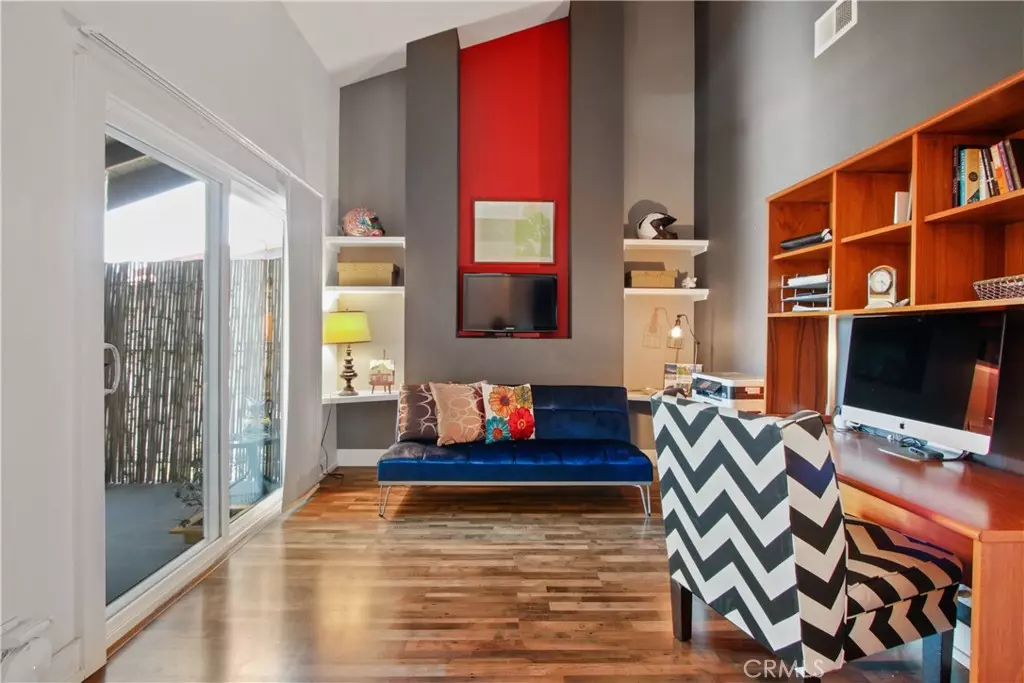$1,275,000
$1,259,000
1.3%For more information regarding the value of a property, please contact us for a free consultation.
3 Beds
3 Baths
2,178 SqFt
SOLD DATE : 07/18/2022
Key Details
Sold Price $1,275,000
Property Type Single Family Home
Sub Type Single Family Residence
Listing Status Sold
Purchase Type For Sale
Square Footage 2,178 sqft
Price per Sqft $585
Subdivision Virginia Country Club (Vcc)
MLS Listing ID PW22120365
Sold Date 07/18/22
Bedrooms 3
Full Baths 3
Condo Fees $255
Construction Status Updated/Remodeled,Turnkey
HOA Fees $255/mo
HOA Y/N Yes
Year Built 1979
Lot Size 4,552 Sqft
Property Description
“Industrial chic" meets urban modern design in this impressive home in the gated community of Crown Pointe in the Virginia Country Club, Long Beach. This 2-story home has three bedrooms, which all feature ensuite bathrooms and numerous upgrades throughout. The first level boast’s an open floorplan including living room, dining room, bedroom and kitchen overlooking your tranquil salt water pool. Polished concrete floors and custom staircase built of steel cable rails and wood add personality and a "cool vibe" to this home. The bathroom on this level features an industrial design sink, large concrete stucco shower & hidden storage. The kitchen is light & bright, complemented with stainless steel appliances, maximum storage, under counter lighting and granite countertops with induction cooktop. The second level boasts a spacious primary suite with vaulted ceilings, private sitting area, balcony, and large bathroom. The 5-star worthy bathroom has custom cabinetry, stainless steel sink, oversized custom-built tiled shower with dual shower heads. There is extensive closet space. Additional guest bedroom with a private ensuite bathroom completes this second level. Additional features include remote control shades, dual paned windows throughout, keyless locks, central air and heat. The home includes a 2-car detached garage with electric car charging station, additional attic storage and washer & dryer. This home has low association dues and is conveniently located near Southern California’s loveliest beaches, museums, and local attractions such as the Long Beach Aquarium and Shoreline Village. The property is close to freeways, public transport, and all shopping and entertainment that Bixby and Long Beach have to offer. This property is move in ready…search no more!
Location
State CA
County Los Angeles
Area 6 - Bixby, Bixby Knolls, Los Cerritos
Zoning LBR1N
Rooms
Main Level Bedrooms 1
Interior
Interior Features Balcony, Cathedral Ceiling(s), Separate/Formal Dining Room, Eat-in Kitchen, Granite Counters, Open Floorplan, Pantry, Recessed Lighting, Bedroom on Main Level, Walk-In Closet(s)
Heating Central
Cooling Central Air
Flooring Concrete, Laminate, Tile, Wood
Fireplaces Type None
Fireplace No
Appliance Dishwasher, Electric Oven, Electric Range, Disposal, Gas Water Heater, Refrigerator, Water To Refrigerator, Dryer, Washer
Laundry In Garage
Exterior
Parking Features Door-Single, Electric Vehicle Charging Station(s), Garage Faces Front, Garage, Garage Door Opener
Garage Spaces 2.0
Garage Description 2.0
Pool Fenced, Gas Heat, In Ground, Lap, Private, Salt Water, Tile, Waterfall
Community Features Street Lights, Suburban, Sidewalks, Gated
Utilities Available Electricity Connected, Sewer Connected, Water Connected
Amenities Available Controlled Access, Maintenance Grounds, Pets Allowed
View Y/N Yes
View Neighborhood
Accessibility None
Porch Covered, Patio, Wrap Around
Attached Garage No
Total Parking Spaces 2
Private Pool Yes
Building
Lot Description Cul-De-Sac, Sprinkler System
Story 2
Entry Level Two
Sewer Public Sewer
Water Public
Architectural Style Mediterranean
Level or Stories Two
New Construction No
Construction Status Updated/Remodeled,Turnkey
Schools
School District Long Beach Unified
Others
HOA Name Bali Management Group
Senior Community No
Tax ID 7140009166
Security Features Carbon Monoxide Detector(s),Gated Community,Smoke Detector(s)
Acceptable Financing Cash to New Loan
Listing Terms Cash to New Loan
Financing Conventional
Special Listing Condition Standard
Read Less Info
Want to know what your home might be worth? Contact us for a FREE valuation!

Our team is ready to help you sell your home for the highest possible price ASAP

Bought with Lisa Blanc • Seven Gables Real Estate

"My job is to find and attract mastery-based agents to the office, protect the culture, and make sure everyone is happy! "







