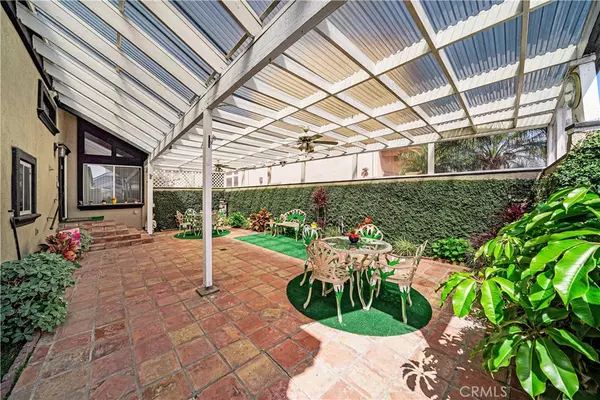$2,800,000
$3,200,000
12.5%For more information regarding the value of a property, please contact us for a free consultation.
5 Beds
4 Baths
3,275 SqFt
SOLD DATE : 05/19/2022
Key Details
Sold Price $2,800,000
Property Type Single Family Home
Sub Type Single Family Residence
Listing Status Sold
Purchase Type For Sale
Square Footage 3,275 sqft
Price per Sqft $854
Subdivision Faire Marin (Hhfm)
MLS Listing ID OC22090279
Sold Date 05/19/22
Bedrooms 5
Full Baths 4
Condo Fees $150
Construction Status Updated/Remodeled,Turnkey
HOA Fees $150/mo
HOA Y/N Yes
Year Built 1973
Lot Size 6,394 Sqft
Property Description
Magnificent Waterfront Estate with 45' Dock, Pool & Spa on Wide Channel Behind the Guard-Gates in Exclusive Faire Marin/Harbor Coves Community Boasts 5 Bedrms (1 Down), 4 Baths, Giant Bonus Rm (w/Full Wet Bar, Entertainment Center, Dance Floor), Added Downstairs Hobby Rm/Gym (Maid's Quarters) w/Direct Access to Garage, Inside Laundry Rm (w/Shoot), 2 Staircases, 3 Car Garage, and 3,275 Sq Ft that's Overflowing w/Breathtaking Features, Including: Open Concept Light & Bright Floorplan, Soaring Open Beam Ceilings, Travertine Flooring w/Granite Inlay, Dual Pane Massive Windows, Multiple Skylights (4 that Open), Exquisite Slab Granite Counters, a Plethora of Handcrafted Fine-Finish Built-Ins, Etched Glass Doors & Balcony Panels, Leaded Glass Doors/Windows, Stunning Light Fixtures & Lighting, Walk-In & Mirrored Closets, and so Much More! Gorgeous Curb Appeal Greets you with River Rock Siding & Paver Driveway & Decking. Step through the Gate to a Massive Enclosed Courtyard, Fully Covered & Very Tranquil. Beveled Glass Entry Door Opens to Grand Travertine Foyer, Unbelievable Formal Living Room, Dramatic Sweeping Staircase, Banquet-Size Formal Dining Room w/Built-In Lighted Hutch & Granite Buffet, Water-View Family Room w/Marble Fireplace & Granite Built-In Lighted Display Pony Wall, and Contemporary Chef's Kitchen that Includes Coffered Ceilings w/Sconce & Florescent Lighting, Breakfast Nook, Euro Cabinetry (Pull-Outs, Wine Storage, Recycle Trash, Appliance Garages w/Outlets, Deep Drawers & Specialty Storage Cabinets, and Stainless Appliances (2 Ovens, 5-Burner Gas Cooktop w/Pull-Out Hidden Hood Vent w/Lighting, Microwave, Dishwasher). Downstairs Bedrm Currently Office w/Dual Built-In Desks/Cabinetry, Granite Counters. Stunning Master Suite w/20' Ceilings Overlooking Water has Large Separate Retreat (w/Tile Floor, Kitchenette, Pendant Lighting, Freestanding Fireplace & Sliders to Huge Deck Overlooking Backyard/Dock/Water), Walk-In Closet, Mirrored Closets & Luxurious Ensuite Bathrm w/Dual Sinks, Sit-Down Vanity, & Jetted Tub/Shower Combo. Pull-Down Ladder to Enormous Fully Finished Attic w/Carpet, & 30' of Racks). Oversized Guest Bedrms w/Vaulted Ceilings (1 w/Ladder to Adorable Loft). The Huge Waterfront Backyard is an Entertainer's Dream w/ Sparkling Pool & Spa, Fully Covered Patio w/Granite Buffet Bar w/Sink, Paver Patios, Artificial Lawn, Fruit Trees, Pool Rm & Shed for Additional Storage, Stucco & Glass Side Fencing, Ramp to Private Dock (Holds 50' Yacht).
Location
State CA
County Orange
Area 17 - Northwest Huntington Beach
Rooms
Other Rooms Shed(s), Storage
Main Level Bedrooms 2
Interior
Interior Features Beamed Ceilings, Wet Bar, Built-in Features, Balcony, Breakfast Area, Tray Ceiling(s), Chair Rail, Ceiling Fan(s), Coffered Ceiling(s), Separate/Formal Dining Room, Granite Counters, High Ceilings, Multiple Staircases, Open Floorplan, Pantry, Pull Down Attic Stairs, Stone Counters, Recessed Lighting, Storage, Two Story Ceilings, Bedroom on Main Level
Heating Central
Cooling Wall/Window Unit(s)
Flooring Carpet, Stone, Tile
Fireplaces Type Family Room, Primary Bedroom
Fireplace Yes
Appliance Double Oven, Dishwasher, Gas Cooktop, Disposal, Gas Oven, Microwave, Range Hood, Water Heater
Laundry Laundry Chute, Inside, Laundry Room
Exterior
Parking Features Door-Multi, Direct Access, Garage Faces Front, Garage, Garage Door Opener, Storage
Garage Spaces 3.0
Garage Description 3.0
Fence Block, Excellent Condition, Glass, Stucco Wall
Pool Gunite, In Ground, Private
Community Features Curbs, Sidewalks
Utilities Available Cable Connected, Electricity Connected, Natural Gas Connected, Sewer Connected, Water Connected
Amenities Available Guard, Security
Waterfront Description Bayfront,Canal Front,Ocean Access
View Y/N Yes
View Harbor, Water
Roof Type Concrete,Tile
Accessibility None
Porch Covered, Deck, Enclosed, Patio, Tile, Wrap Around
Attached Garage Yes
Total Parking Spaces 3
Private Pool Yes
Building
Lot Description Back Yard, Garden, Landscaped, Level, Yard
Story 2
Entry Level Two
Foundation Slab
Sewer Public Sewer
Water Public
Architectural Style Contemporary
Level or Stories Two
Additional Building Shed(s), Storage
New Construction No
Construction Status Updated/Remodeled,Turnkey
Schools
Elementary Schools Harbor View
Middle Schools Marine View
School District Huntington Beach Union High
Others
HOA Name Weatherly
Senior Community No
Tax ID 17862119
Security Features Gated with Attendant,24 Hour Security
Acceptable Financing Cash, Cash to New Loan, Conventional
Listing Terms Cash, Cash to New Loan, Conventional
Financing Cash
Special Listing Condition Standard
Read Less Info
Want to know what your home might be worth? Contact us for a FREE valuation!

Our team is ready to help you sell your home for the highest possible price ASAP

Bought with Arpeni Andreasian • Seven Gables Real Estate

"My job is to find and attract mastery-based agents to the office, protect the culture, and make sure everyone is happy! "







