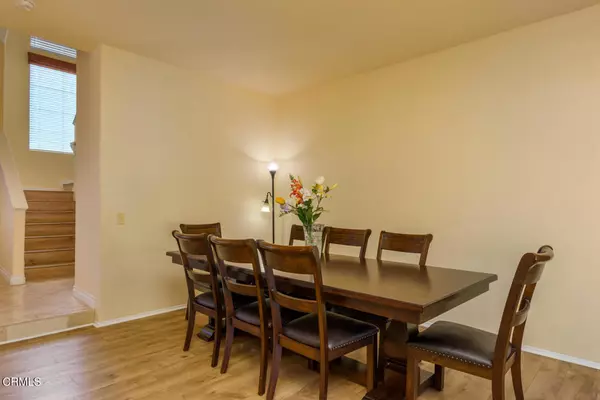$1,350,000
$1,249,900
8.0%For more information regarding the value of a property, please contact us for a free consultation.
4 Beds
4 Baths
2,382 SqFt
SOLD DATE : 05/06/2022
Key Details
Sold Price $1,350,000
Property Type Single Family Home
Sub Type Single Family Residence
Listing Status Sold
Purchase Type For Sale
Square Footage 2,382 sqft
Price per Sqft $566
Subdivision Hillcrest Pointe-835
MLS Listing ID V1-11149
Sold Date 05/06/22
Bedrooms 4
Full Baths 3
Condo Fees $104
HOA Fees $104/mo
HOA Y/N Yes
Year Built 1993
Lot Size 4,203 Sqft
Property Description
The moment you enter the 6-month old/new steel front door, you will find artist-designed color scheme which makes the home warm and welcome. A high-ceiling foyer leads to the living room with a wood/gas burning fireplace. Family room is currently being used as dining room while dining room is being used as an entertainment area. The kitchen features granite countertops and 6-month old/new stainless refrigerator and dishwasher. The second floor offers four bedrooms. The master bedroom has a sitting area and dual vanity. All 3 full bathrooms upstairs were remodeled recently within one year. 4-year old/new laminate floor is throughout the whole house. 6-month old/new washer and dryer. The front yard has artificial turf which saves water and offers low maintenance. The very private backyard leads to the hills which offers tranquility. exterior painting within 6-month. 6-month old/new fence and gate on the right side. The house is located within 1.2 mile from the award winning OPSD schools. It is a MUST SEE.
Location
State CA
County Ventura
Area Agoa - Agoura
Interior
Interior Features All Bedrooms Up, Walk-In Closet(s)
Heating Central
Cooling Central Air
Flooring Laminate, Tile
Fireplaces Type Gas
Fireplace Yes
Appliance Dishwasher, Gas Cooktop, Microwave, Refrigerator
Laundry Inside
Exterior
Parking Features Garage
Garage Spaces 2.0
Garage Description 2.0
Fence Vinyl, Wood
Pool None
Community Features Gutter(s)
Amenities Available Other
View Y/N Yes
View Hills
Porch None
Attached Garage Yes
Total Parking Spaces 2
Private Pool No
Building
Story Two
Entry Level Two
Foundation Slab
Sewer Public Sewer
Water Public
Level or Stories Two
New Construction No
Others
HOA Name The Management Trust
Senior Community No
Tax ID 6850321265
Acceptable Financing Cash, Cash to New Loan, Conventional
Listing Terms Cash, Cash to New Loan, Conventional
Financing Conventional
Special Listing Condition Standard
Read Less Info
Want to know what your home might be worth? Contact us for a FREE valuation!

Our team is ready to help you sell your home for the highest possible price ASAP

Bought with Sheri Karp • Sotheby's International Realty

"My job is to find and attract mastery-based agents to the office, protect the culture, and make sure everyone is happy! "







