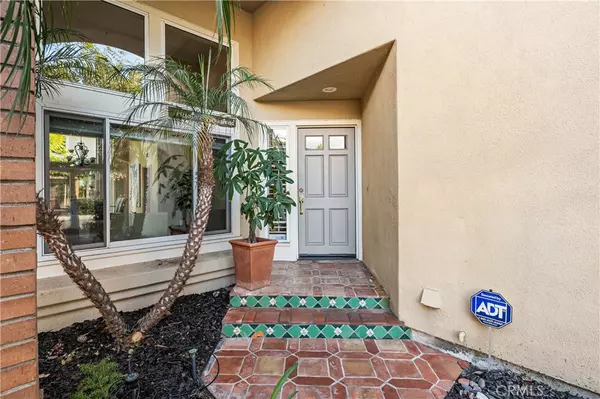$1,500,000
$1,439,000
4.2%For more information regarding the value of a property, please contact us for a free consultation.
5 Beds
3 Baths
2,924 SqFt
SOLD DATE : 01/25/2022
Key Details
Sold Price $1,500,000
Property Type Single Family Home
Sub Type Single Family Residence
Listing Status Sold
Purchase Type For Sale
Square Footage 2,924 sqft
Price per Sqft $512
Subdivision Brisa Del Mar (Bdm)
MLS Listing ID OC21260887
Sold Date 01/25/22
Bedrooms 5
Full Baths 3
Condo Fees $195
Construction Status Updated/Remodeled
HOA Fees $195/mo
HOA Y/N Yes
Year Built 1991
Lot Size 4,848 Sqft
Property Description
New year, new home! Located in the ocean view community of Brisa Del Mar, 1216 Via Visalia is the ultimate opportunity to purchase a sprawling 5 bedroom / 3 bath home at an incredible price. Your new home offers a spacious open floor plan with soaring high ceilings and gorgeous travertine and stone finishes throughout. The living room features 2 story ceilings lined with an abundance of windows filling the home with natural light. Double-doors off the dining room lead to your private yard, perfect for indoor/outdoor entertaining. Create delicious meals in your new over-sized kitchen with beautiful medium-finish cabinetry featuring soft-close doors and drawers, granite counters, and stainless steel chef grade appliances. Flowing right off the kitchen is the family room with a cozy fireplace and plenty of space to host gatherings with friends and family. A much-desired downstairs bedroom with double-door entry, built-in shelving/tech space, and closet plus a full bathroom updated with custom granite counters/shower surround and convenient lower-level laundry room complete the first floor. Upstairs, the master suite with double-door entry, vaulted ceilings and lovely trees views includes private oversized all white en-suite with dual-sink vanity, separate soaking tub, shower, and roomy walk-in closet. Three additional spacious guest rooms are just down the hall - the 3rd guest room is oversized and offers so many opportunities like the ultimate WFH office, in-law suite, home theater, etc.. A large hall bathroom finished in travertine with dual sink vanity serves the 3 bedrooms. There's also a balcony shared by the front 2 bedrooms that offers peek ocean views! All new paint and carpet and fully refinished stone flooring complete the home. Your private backyard offers covered patio space plus room for a grassy play area or spa. Brisa Del Mar is an intimate private neighborhood of just 87 homes & offers a fabulous ocean view community pool & spa area plus 2 additional viewing parks. Close to schools & parks and the all new Lifetime Fitness club, with access to miles of stunning trails along the famed Ridgeline Trail, & just minutes to beaches, shops & freeways … Your best life starts here! **PROFESSIONAL PHOTOS COMING SOON**
Location
State CA
County Orange
Area Rs - Rancho San Clemente
Rooms
Main Level Bedrooms 1
Interior
Interior Features Breakfast Bar, Built-in Features, Balcony, Chair Rail, Crown Molding, Cathedral Ceiling(s), Separate/Formal Dining Room, Eat-in Kitchen, Granite Counters, High Ceilings, In-Law Floorplan, Open Floorplan, Pantry, Paneling/Wainscoting, Stone Counters, Recessed Lighting, Sunken Living Room, Tile Counters, Two Story Ceilings, Bedroom on Main Level, Entrance Foyer
Heating Central, Forced Air, Fireplace(s), Natural Gas
Cooling Central Air, Electric
Flooring Carpet, Tile
Fireplaces Type Gas, Living Room
Fireplace Yes
Appliance 6 Burner Stove, Built-In Range, Convection Oven, Double Oven, Dishwasher, Disposal, Gas Range, Ice Maker, Microwave, Refrigerator, Range Hood, Self Cleaning Oven, Vented Exhaust Fan, Water To Refrigerator, Water Heater
Laundry Washer Hookup, Electric Dryer Hookup, Gas Dryer Hookup, Inside, Laundry Room
Exterior
Exterior Feature Lighting, Rain Gutters
Parking Features Door-Multi, Driveway, Garage Faces Front, Garage, Side By Side
Garage Spaces 3.0
Garage Description 3.0
Fence Block, Fair Condition, Stucco Wall
Pool In Ground, Association
Community Features Dog Park, Gutter(s), Hiking, Storm Drain(s), Street Lights, Sidewalks, Park
Amenities Available Picnic Area, Pool, Spa/Hot Tub
View Y/N Yes
View Neighborhood, Peek-A-Boo
Roof Type Spanish Tile
Porch Patio, Stone
Attached Garage Yes
Total Parking Spaces 3
Private Pool No
Building
Lot Description Lawn, Landscaped, Level, Near Park, Yard
Story 2
Entry Level Two
Foundation Slab
Sewer Public Sewer, Sewer Tap Paid
Water Public
Architectural Style Mediterranean
Level or Stories Two
New Construction No
Construction Status Updated/Remodeled
Schools
Elementary Schools Clarence Lobo
Middle Schools Bernice
High Schools San Clemente
School District Capistrano Unified
Others
HOA Name Brisa Del Mar
Senior Community No
Tax ID 68807348
Security Features Carbon Monoxide Detector(s),Fire Sprinkler System,Smoke Detector(s)
Acceptable Financing Cash, Cash to New Loan, Conventional, Cal Vet Loan, FHA, VA Loan
Listing Terms Cash, Cash to New Loan, Conventional, Cal Vet Loan, FHA, VA Loan
Financing Conventional
Special Listing Condition Standard
Read Less Info
Want to know what your home might be worth? Contact us for a FREE valuation!

Our team is ready to help you sell your home for the highest possible price ASAP

Bought with Jill Livingston • Compass

"My job is to find and attract mastery-based agents to the office, protect the culture, and make sure everyone is happy! "







