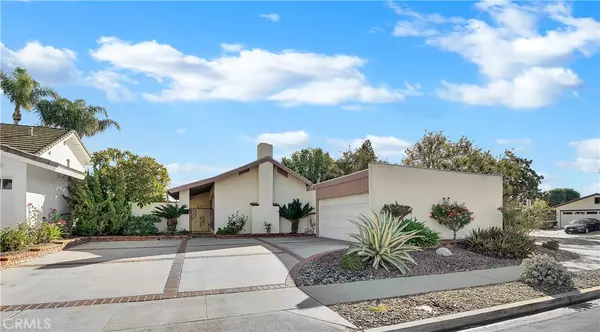$1,105,000
$959,000
15.2%For more information regarding the value of a property, please contact us for a free consultation.
4 Beds
2 Baths
1,717 SqFt
SOLD DATE : 12/13/2021
Key Details
Sold Price $1,105,000
Property Type Single Family Home
Sub Type Single Family Residence
Listing Status Sold
Purchase Type For Sale
Square Footage 1,717 sqft
Price per Sqft $643
Subdivision Mesa Woods (Mswd)
MLS Listing ID OC21232183
Sold Date 12/13/21
Bedrooms 4
Full Baths 2
Construction Status Repairs Cosmetic
HOA Y/N No
Year Built 1969
Lot Size 6,499 Sqft
Property Description
Welcome Home to to this Wonderful Mesa Woods Single Story 4 Bedroom, 2 Bath, 1717 SF Atrium Model with Large Private Gated Courtyard and Pool in Backyard. Ideally Located on an Interior Corner Lot on a Cul-de-Sac Street in Sought-After Neighborhood Close to 2 Parks and South Coast Plaza with Fine Dining and High-End Shopping. Rarely on Market, this Popular Floorplan Boasts a Light & Bright Open Concept Floorplan w/Soaring Cathedral Ceilings and Tons of Windows for Wonderful Natural Light in Every Room. Step Through the Front Door to the Elegant Spacious Formal Living Room with Wood Laminate Flooring, Brick Fireplace, Custom Built-In Entertainment Center, and Sliders that Open to the Private Atrium. The Adjacent Banquet-Sized Formal Dining Room has a Gorgeous Custom Built-In China Hutch with Granite Countertops and Built-In Linen/Dishes Storage Cupboards. The Sunlit Euro-Style Kitchen has Wrap-Around Countertops, Walk-In Pantry w/Organizers, Track Lighting, Ceiling Fan, Cathedral Ceiling, and is Open to a Separate Family Room & Breakfast Nook Area, with Hardwood Flooring, Track Lighting, and Windows All Around with Views of the Wrap-Around Yard and Pool. The Master Suite is Very Spacious with Room for Sitting Area, Sliders to the Wonderful Atrium, and an Ensuite Bathroom with Wrap-Around Closets with Custom Built-In Organizers. There are 3 Additional Bedrooms, All with Ceiling Fans, 1 with Mirrored Custom Organized Closet Plus Built-In Shelving and Another with Built-In Ironing Board. The Wrap-Around Yard is Very Private with Stucco Wall Fencing, Raised Brick Planters, Tile Paver Decking, Pool, and 2 Patio Areas. This Home has Beautiful Curb Appeal with Brick-Accented Sweeping Driveway and Chic Drought-Tolerant Landscaping and River Rocks. Direct Access from Atrium to the 2 Car Garage with Tons of Custom Built-in Storage Cabinets, Countertop with Utility Sink, and Washer/Dryer Hook-Ups. Close to Great Schools and Short Drive to Beach.
Location
State CA
County Orange
Area C3 - South Coast Metro
Rooms
Other Rooms Shed(s)
Main Level Bedrooms 4
Interior
Interior Features Beamed Ceilings, Built-in Features, Breakfast Area, Block Walls, Ceiling Fan(s), Cathedral Ceiling(s), Separate/Formal Dining Room, Granite Counters, High Ceilings, Open Floorplan, Pantry, Storage, Solid Surface Counters, Track Lighting, All Bedrooms Down, Bedroom on Main Level, Dressing Area, Main Level Primary, Primary Suite
Heating Central
Cooling None
Flooring Laminate, Wood
Fireplaces Type Gas Starter, Living Room
Fireplace Yes
Appliance Built-In Range, Dishwasher, Electric Range, Disposal
Laundry In Garage
Exterior
Exterior Feature Brick Driveway
Parking Features Concrete, Door-Single, Driveway, Garage, Garage Door Opener, Garage Faces Side
Garage Spaces 2.0
Garage Description 2.0
Fence Block, Good Condition, Stucco Wall
Pool Gunite, In Ground, Private
Community Features Curbs, Gutter(s), Street Lights, Suburban, Sidewalks, Park
Utilities Available Cable Available, Electricity Connected, Natural Gas Connected, Sewer Connected, Water Connected
View Y/N No
View None
Roof Type Composition,Flat
Porch Concrete, Covered, Enclosed, Open, Patio, Tile, Wrap Around
Attached Garage Yes
Total Parking Spaces 2
Private Pool Yes
Building
Lot Description Corner Lot, Cul-De-Sac, Front Yard, Garden, Sprinklers In Front, Irregular Lot, Landscaped, Level, Near Park, Near Public Transit, Rocks, Sprinklers Timer, Sprinkler System, Yard
Story 1
Entry Level One
Foundation Slab
Sewer Public Sewer
Water Public
Architectural Style Contemporary
Level or Stories One
Additional Building Shed(s)
New Construction No
Construction Status Repairs Cosmetic
Schools
Elementary Schools Paularino
Middle Schools Costa Mesa
High Schools Costa Mesa
School District Newport Mesa Unified
Others
Senior Community No
Tax ID 41205115
Acceptable Financing Cash, Cash to New Loan, Conventional
Listing Terms Cash, Cash to New Loan, Conventional
Financing Cash to Loan
Special Listing Condition Standard
Read Less Info
Want to know what your home might be worth? Contact us for a FREE valuation!

Our team is ready to help you sell your home for the highest possible price ASAP

Bought with Nickolas Engle • Casa Real Estate

"My job is to find and attract mastery-based agents to the office, protect the culture, and make sure everyone is happy! "







