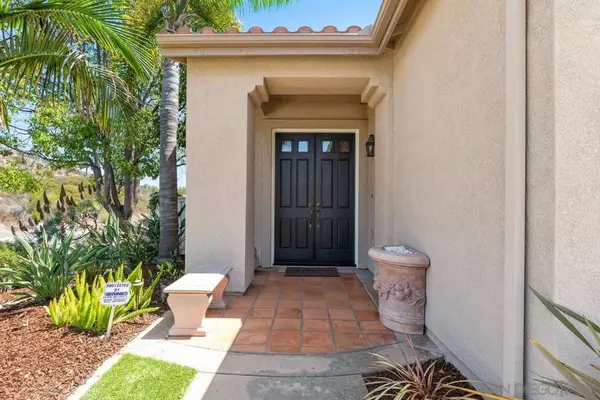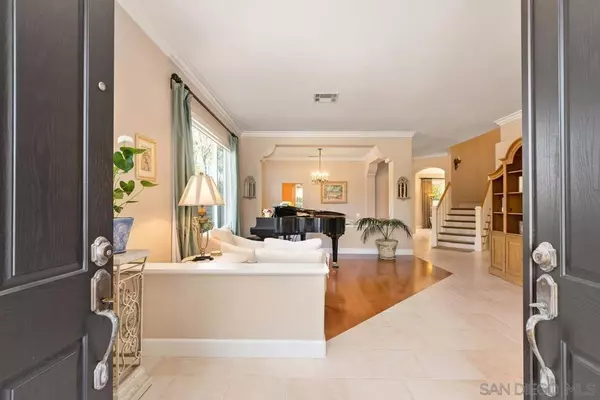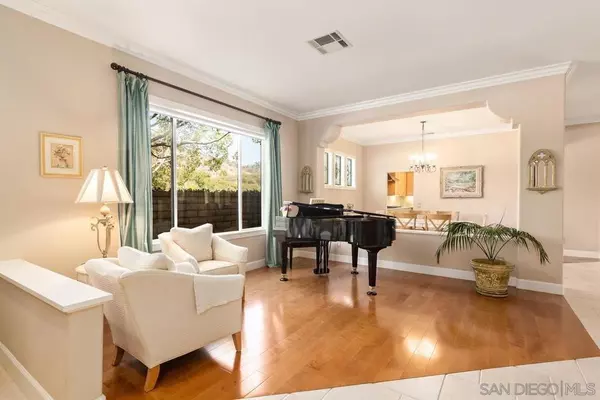$1,975,000
$1,899,000
4.0%For more information regarding the value of a property, please contact us for a free consultation.
4 Beds
3 Baths
3,197 SqFt
SOLD DATE : 09/08/2021
Key Details
Sold Price $1,975,000
Property Type Single Family Home
Sub Type Single Family Residence
Listing Status Sold
Purchase Type For Sale
Square Footage 3,197 sqft
Price per Sqft $617
Subdivision Carmel Valley
MLS Listing ID 210020916
Sold Date 09/08/21
Bedrooms 4
Full Baths 3
Construction Status Turnkey
HOA Y/N No
Year Built 1998
Lot Size 6,969 Sqft
Property Description
Step inside this charming Carmel Valley dream home and take notice of the exquisite features that make this home truly unique: high ceilings and beautiful crown molding, first level master retreat with custom built dream closet, exquisite kitchen with high end JennAir oil rubbed bronze appliances, dual zone air conditioning, 3 car garage with workbench, and so much more! The additional bedroom on the first floor is the perfect space for a dedicated home office or study lounge. The 2 additional bedrooms and loft located on the second level are generously sized and offer the perfect amount of privacy. The gorgeous backyard with mature landscape features a built in barbecue with outdoor refrigerator, wood burning fire pit, and a custom designed salt water spa with waterfall that can be enjoyed all year long. Perfectly located within the prestigious Del Mar Union/San Dieguito Union School Districts, close to Ashley Falls Elementary and Park, and just minutes to shopping and dining at The Village at Pacific Highlands Ranch, Del Mar Highlands Town Center, and One Paseo. Equipment: Washer Sewer: Sewer Connected Topography: LL
Location
State CA
County San Diego
Area 92130 - Carmel Valley
Interior
Interior Features Ceiling Fan(s), Granite Counters, Bedroom on Main Level, Walk-In Pantry, Walk-In Closet(s)
Heating Forced Air, Natural Gas
Cooling Central Air
Flooring Carpet, Tile, Wood
Fireplaces Type Gas, Living Room, Wood Burning
Fireplace Yes
Appliance Barbecue, Double Oven, Dishwasher, Gas Cooking, Disposal, Gas Water Heater, Ice Maker, Refrigerator
Laundry Electric Dryer Hookup, Gas Dryer Hookup, Laundry Room
Exterior
Exterior Feature Fire Pit
Parking Features Door-Multi, Direct Access, Driveway, Garage
Garage Spaces 3.0
Garage Description 3.0
Fence Partial
Pool Heated, None
Utilities Available Cable Available, Sewer Connected, Water Connected
View Y/N No
View None
Roof Type Spanish Tile
Porch Patio
Total Parking Spaces 6
Private Pool No
Building
Lot Description Corner Lot, Sprinkler System
Story 2
Entry Level Two
Level or Stories Two
Construction Status Turnkey
Others
Senior Community No
Tax ID 3044625600
Security Features Security System,Carbon Monoxide Detector(s),Smoke Detector(s)
Acceptable Financing Cash, Conventional
Listing Terms Cash, Conventional
Financing Conventional
Read Less Info
Want to know what your home might be worth? Contact us for a FREE valuation!

Our team is ready to help you sell your home for the highest possible price ASAP

Bought with Alexa Saxon • Distinctive Homes
"My job is to find and attract mastery-based agents to the office, protect the culture, and make sure everyone is happy! "







