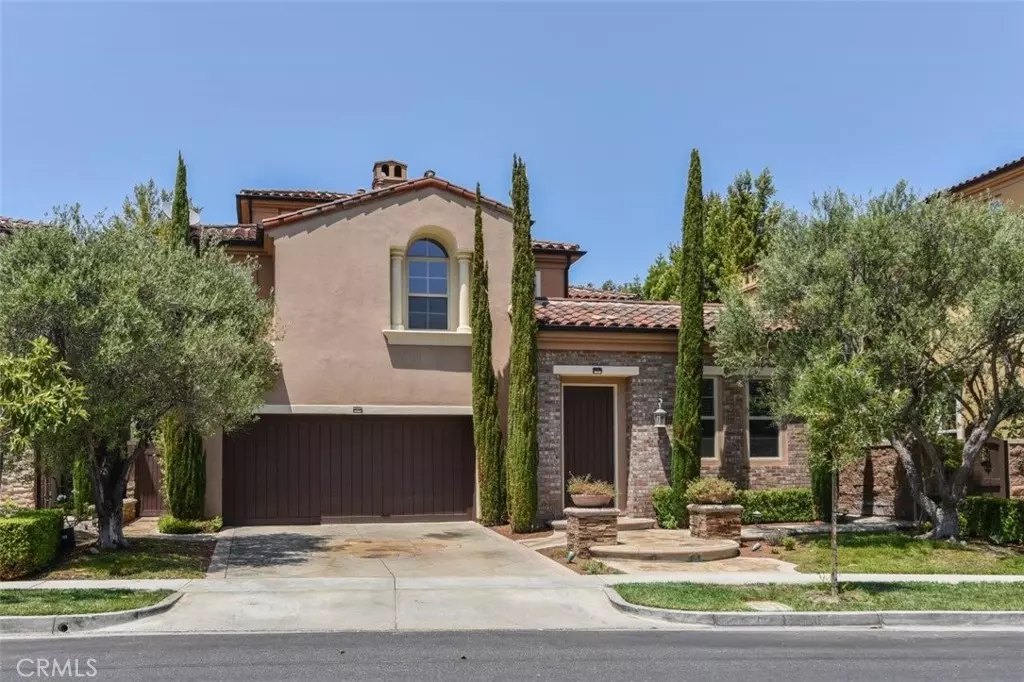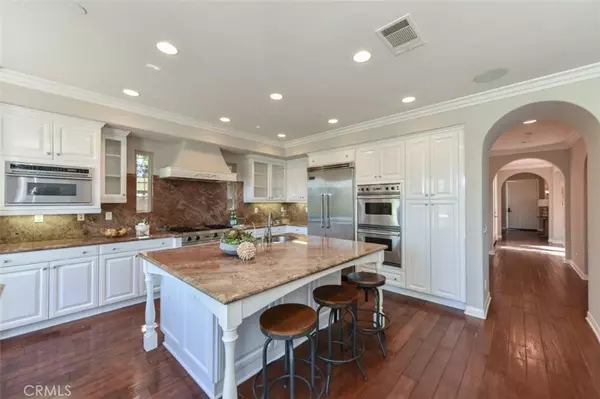$2,628,000
$2,650,000
0.8%For more information regarding the value of a property, please contact us for a free consultation.
5 Beds
5 Baths
3,184 SqFt
SOLD DATE : 09/02/2021
Key Details
Sold Price $2,628,000
Property Type Single Family Home
Sub Type Single Family Residence
Listing Status Sold
Purchase Type For Sale
Square Footage 3,184 sqft
Price per Sqft $825
Subdivision Fiore (Fior)
MLS Listing ID OC21156685
Sold Date 09/02/21
Bedrooms 5
Full Baths 4
Half Baths 1
Condo Fees $470
HOA Fees $470/mo
HOA Y/N Yes
Year Built 2003
Lot Size 4,830 Sqft
Property Description
Behind the gates of The Summit at Turtle Ridge, this beautiful home features an incredible view of the canyon, hills, and city lights. Spanning 3,184 square feet across 5 bedrooms and 4 ½ bathrooms, 57 Valley Terrace impresses with every turn. The main level includes a formal living room, dining room, family room adjacent to the kitchen, breakfast nook, and even a bedroom and full bathroom. This functional yet open floorplan boasts an incredible kitchen outfitted with stainless steel Viking appliances, and is the perfect place to enjoy your gorgeous views. Upstairs, the master suite is complete with a private 3rd floor retreat and exquisite master bathroom with dual vanities and dual walk in closets. Rounding out the second floor are 3 generously sized guest bedrooms, one with an en-suite bathroom, a hallway bathroom, and a large laundry room. With close proximity to award winning schools and resort style amenities, this serene Turtle Ridge home has everything you’re looking for and more. Amenities include guard gated entry, two sparkling pools with spas, cabanas for lounging, playgrounds, a clubhouse, fitness center, BBQ areas, and endless trails to enjoy.
Location
State CA
County Orange
Area Trg - Turtle Ridge
Rooms
Main Level Bedrooms 1
Interior
Interior Features Ceiling Fan(s), Granite Counters, Open Floorplan, Recessed Lighting, Unfurnished, Atrium, Bedroom on Main Level, Walk-In Closet(s)
Heating Forced Air, Zoned
Cooling Central Air, Zoned
Flooring Carpet, Tile, Wood
Fireplaces Type Family Room, Gas, Living Room, Master Bedroom
Fireplace Yes
Appliance 6 Burner Stove, Built-In Range, Double Oven, Dishwasher, Gas Cooktop, Disposal, Gas Oven, Gas Water Heater, Refrigerator
Laundry Laundry Room, Upper Level
Exterior
Exterior Feature Barbecue
Parking Features Driveway, Garage Faces Front, Garage
Garage Spaces 2.0
Garage Description 2.0
Pool Association
Community Features Sidewalks, Valley, Gated
Utilities Available Sewer Connected, Water Connected
Amenities Available Clubhouse, Controlled Access, Fitness Center, Outdoor Cooking Area, Barbecue, Playground, Pool, Guard, Spa/Hot Tub
View Y/N Yes
View City Lights, Canyon, Hills
Porch Patio
Attached Garage Yes
Total Parking Spaces 2
Private Pool No
Building
Lot Description Back Yard, Front Yard, Sprinklers In Rear, Sprinklers In Front, Sprinklers On Side
Story Three Or More
Entry Level Three Or More
Sewer Public Sewer
Water Public
Level or Stories Three Or More
New Construction No
Schools
Elementary Schools Vista Verde
Middle Schools Rancho San Joaquin
High Schools University
School District Irvine Unified
Others
HOA Name The Summit at Turtle Ridge
Senior Community No
Tax ID 47830104
Security Features Gated with Guard,Gated Community
Acceptable Financing Cash, Cash to New Loan, Conventional, Submit
Listing Terms Cash, Cash to New Loan, Conventional, Submit
Financing Conventional
Special Listing Condition Standard
Read Less Info
Want to know what your home might be worth? Contact us for a FREE valuation!

Our team is ready to help you sell your home for the highest possible price ASAP

Bought with Jason Zhu • Morgan Real Estate

"My job is to find and attract mastery-based agents to the office, protect the culture, and make sure everyone is happy! "







