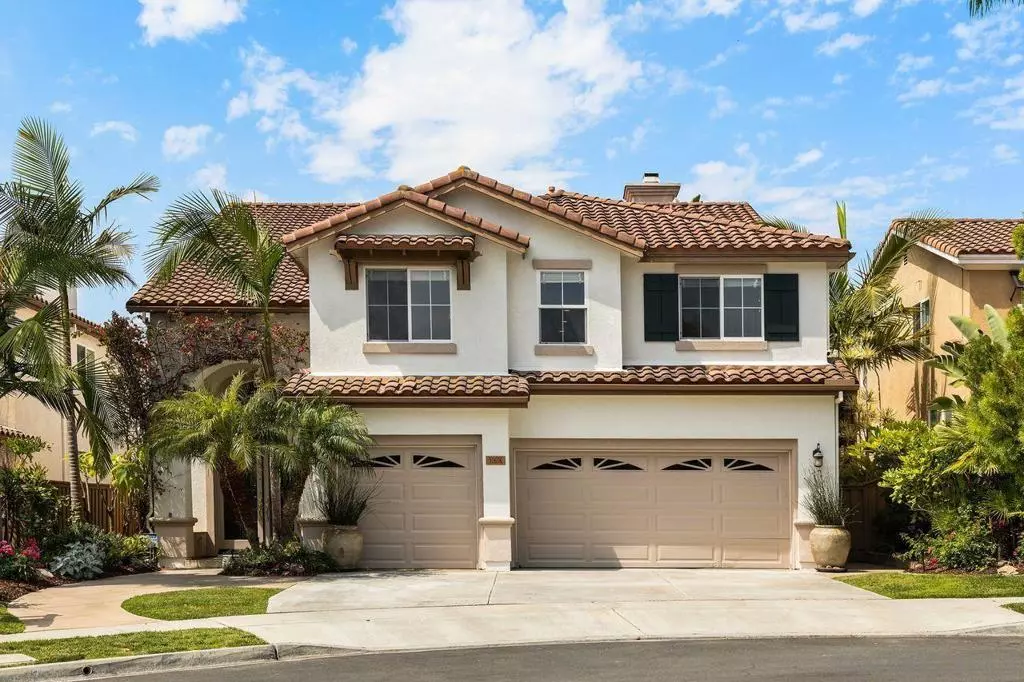$2,102,000
$2,180,000
3.6%For more information regarding the value of a property, please contact us for a free consultation.
5 Beds
4 Baths
3,398 SqFt
SOLD DATE : 08/24/2021
Key Details
Sold Price $2,102,000
Property Type Single Family Home
Sub Type Single Family Residence
Listing Status Sold
Purchase Type For Sale
Square Footage 3,398 sqft
Price per Sqft $618
Subdivision Carmel Valley
MLS Listing ID 210016991
Sold Date 08/24/21
Bedrooms 5
Full Baths 3
Half Baths 1
Condo Fees $53
HOA Fees $53/mo
HOA Y/N Yes
Year Built 2001
Lot Size 6,534 Sqft
Property Description
Breathtaking Belmont Plan 4 estate on a premium end of the cul-de-sac location with stunning south westerly panoramic canyon views and soothing ocean breezes. Finest exclusivity in one of San Diego's most desirable and sought-after neighborhoods of Carmel Valley features this rarely available layout with soaring high ceilings in your sun-filled family room. Welcomed by your elegant glass paneled French Doors into your formal entry leading you to your cozy and open living and formal dining areas with crown molding. Main level features a bedroom/office with quality custom built-ins and en-suite full bathroom attached. Seamless and vibrant flow throughout with your dazzling Chef's kitchen featuring granite counters, pull-out shelves in your kitchen island, and upgraded stainless steel appliances from GE Monogram double oven, GE Monogram Professional range and hood, and Bosch dishwasher all open to your oversized informal dining area with a generous sized walk-in pantry. Your informal dining area opens to your awestruck yard with a Fleetwood sliding patio glass door and a military grade sliding security screen door. Entertainer's delight in your exclusive yard with an outdoor built-in BBQ area with bar-like seating, recessed lighting in your covered patio, in ground built-in spa/jacuzzi with custom glass tile surround - enjoy the remarkable unobstructed views. Astonishing volume ceilings in your gorgeous family room highlighting a custom built-in entertainment center, accented fireplace with intricate stone finishes, picturesque windows into your entertainer's yard and sensor operated doggy door, and modern ceiling fan and lighting. Additional powder room on the main level with a "tailor" made vanity. Upper level features your luxurious master suite with reverse tray ceilings accented with rich crown moulding, easy switch operated fireplace and lovely French doors inviting you to your private and serene outdoor balcony with sensational views. Exquisite master en-suite with newer glass shower door and tile surround, separate soaking tub, and impressive walk-in closet with endless amounts of storage and built-ins. Ample sized secondary bedrooms boast additional built-ins galore. Hallway features a grand catwalk overlooking your main living areas. Full sized laundry room upstairs with service sink and plenty of storage. Ample three car garage equipped with Leviton EV charging station. Dual zoned A/C with Nest thermostats. Built in speakers in your living and family rooms. Custom interior designer paint throughout! Conveniently located nearby Sage Canyon Elementary and park and zoned for prestigious and award winning DMUSD and SDUHSD schools. Nearby Vons shopping center w/ Starbucks and Torrey Hills Dog Park, Del Mar Highlands and One Paseo Shopping Centers, 5, 56, and 805 freeways, hiking/biking trails, beaches, and much more! Low HOA and mello-roos! This is a must see! Equipment: Pool/Spa/Equipment Sewer: Sewer Connected Topography: LL
Location
State CA
County San Diego
Area 92130 - Carmel Valley
Interior
Heating Forced Air, Natural Gas
Cooling Central Air, Zoned
Fireplaces Type Family Room, Master Bedroom
Fireplace Yes
Appliance Double Oven, Dishwasher, Disposal, Gas Range, Refrigerator
Laundry Laundry Room, See Remarks, Upper Level
Exterior
Parking Features Driveway, Garage
Garage Spaces 3.0
Garage Description 3.0
Pool None
Amenities Available Other
View Y/N Yes
View Panoramic
Total Parking Spaces 6
Private Pool No
Building
Story 2
Entry Level Two
Level or Stories Two
Others
HOA Name First Service Residential
Senior Community No
Tax ID 3081300400
Acceptable Financing Cash, Conventional
Listing Terms Cash, Conventional
Financing Conventional
Read Less Info
Want to know what your home might be worth? Contact us for a FREE valuation!

Our team is ready to help you sell your home for the highest possible price ASAP

Bought with Brian Lacklen • Coldwell Banker West

"My job is to find and attract mastery-based agents to the office, protect the culture, and make sure everyone is happy! "







