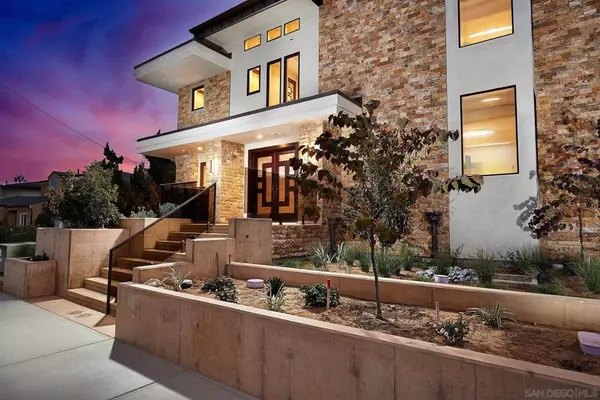$4,200,000
$4,395,000
4.4%For more information regarding the value of a property, please contact us for a free consultation.
3 Beds
4 Baths
3,386 SqFt
SOLD DATE : 08/02/2021
Key Details
Sold Price $4,200,000
Property Type Condo
Sub Type Condominium
Listing Status Sold
Purchase Type For Sale
Square Footage 3,386 sqft
Price per Sqft $1,240
Subdivision Carlsbad West
MLS Listing ID 210018831
Sold Date 08/02/21
Bedrooms 3
Full Baths 3
Half Baths 1
Condo Fees $250
HOA Fees $250/mo
HOA Y/N Yes
Year Built 2021
Property Description
Frank Lloyd Wright inspired residences near completion. Legacy built luxury new construction no expense spared 1/2 block off the Sand. Sunset ocean views hosted on the private roof deck and entertainment levels. Great room flows to its own view balcony w/15' Fireplace, Full Casement Hardwood windows & Bi-Fold doors. Chef's kitchen features Wolf/SubZero appls., Walnut and Birdseye Maple Millworks abound, Wired smart home(Cat 6) built in speakers, master w/custom fireplace, Elevator, 2 Car garage+2 spaces. Iconic masterpiece built as a luxury legacy to last a lifetime. Setting the standard in detail and finish, the quality goes beyond what the eye can see. Construction features a steel frame, hardwood windows with powder coated aluminum and coastal exterior package, oversized footings, counterflashing pans on every door. Sound matting, 1 1/2" of concrete, and R-30 insulation on each floor provides superior privacy and maximum sound mitigation between walls and floors. A private entrance to a brownstone staircase leads you to handmade mahogany doors surrounded within real stone on the exterior. Traditional Walnut and Birdseye Maple sweeps through every floor of this Fung Shui four-story home. An extravagant great room with soaring 15' ceilings provides the modern open concept with the warmth of a traditional home thanks to Birdseye Maple encircling the interior. The floor to ceiling wood burning fireplace made of Italian Travertine is a stunning centerpiece for this grand room. The first of three Frank Lloyd Wright inspired coastal residences near completion. Iconic masterpiece built as a luxury legacy to last a lifetime. Setting the standard in detail and finish, the quality goes beyond what the eye can see. Construction features a steel frame, hardwood windows with powder coated aluminum and coastal exterior package, oversized footings, counterflashing pans on every door. Sound matting, 1 1/2" of concrete, and R-30 insulation on each floor provides superior privacy and maximum sound mitigation between walls and floors. A private entrance to a brownstone staircase leads you to handmade mahogany doors surrounded within real stone on the exterior. Traditional Walnut and Birdseye Maple sweeps through every floor of this Fung Shui four-story home. An extravagant great room with soaring 15' ceilings provides the modern open concept with the warmth of a traditional home thanks to Birdseye Maple encircling the interior. The floor to ceiling wood burning fireplace made of Italian Travertine is a stunning centerpiece for this grand room. Custom folding doors extends your living space onto spacious balcony with a gorgeous pre-stained and coated mahogany ceiling. Well-appointed chef's kitchen features Wolf range, dual oven, Subzero refrigerator, walk in pantry, Cove dishwasher, oversized center prep island. The master suite features a raised hearth fireplace with remote controlled settings and blower fan, custom lighting, and built-in storage. Large walk-in closet, automated curtains, and spa ensuite complete the master retreat. Every bedroom has an ensuite loaded with heated floors, Newport Brass fixtures, and full tiled showers. Guest Suite downstairs has direct access from street or garage level. Take the 4-stop private elevator equipped with an auto cage and phone to the rooftop deck to enjoy views of the sun setting on the ocean. The private roof deck is fully equipped with water, gas and power for all your entertainment needs. Security system key panel at each exterior door, wired smart home, built in sound system, CAT 6. Fine craftsmanship and technology has created this timeless design for the modern minds. Equipment: Fire Sprinklers,Garage Door Opener Sewer: Sewer Connected Topography: LL,
Location
State CA
County San Diego
Area 92008 - Carlsbad
Building/Complex Name Cherry Field Beach Homes
Interior
Interior Features Bedroom on Main Level, Walk-In Pantry, Walk-In Closet(s)
Heating Forced Air, Fireplace(s), Natural Gas
Cooling Central Air, High Efficiency, Zoned
Fireplaces Type Great Room, Master Bedroom
Fireplace Yes
Appliance 6 Burner Stove, Built-In Range, Convection Oven, Double Oven, Dishwasher, Gas Cooking, Disposal, Microwave, Refrigerator, Range Hood
Laundry Washer Hookup, Electric Dryer Hookup, Gas Dryer Hookup
Exterior
Parking Features Paved
Garage Spaces 2.0
Garage Description 2.0
Pool None
View Y/N Yes
View Ocean
Roof Type Composition
Porch Covered, Deck, Open, Patio, See Remarks
Attached Garage Yes
Total Parking Spaces 4
Private Pool No
Building
Story 4
Entry Level Three Or More
Level or Stories Three Or More
Others
HOA Name Cherry Field Beach Homes
Senior Community No
Tax ID 2042320100
Acceptable Financing Cash, Conventional
Listing Terms Cash, Conventional
Financing Cash
Read Less Info
Want to know what your home might be worth? Contact us for a FREE valuation!

Our team is ready to help you sell your home for the highest possible price ASAP

Bought with Kaylani Rapp • 24/7 Realty Inc
"My job is to find and attract mastery-based agents to the office, protect the culture, and make sure everyone is happy! "







