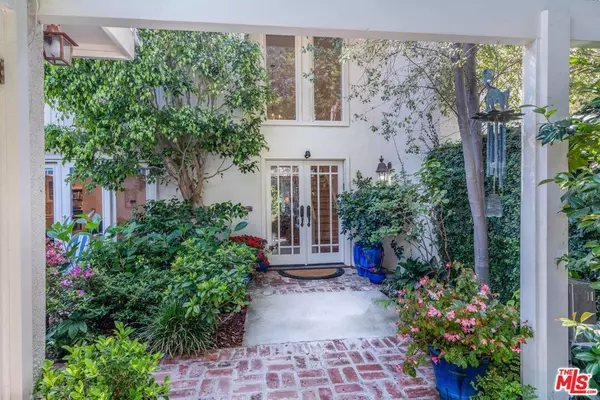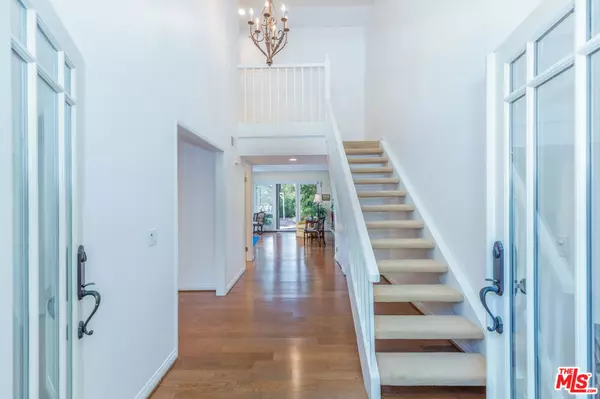$1,726,000
$1,675,000
3.0%For more information regarding the value of a property, please contact us for a free consultation.
3 Beds
3 Baths
2,552 SqFt
SOLD DATE : 07/16/2021
Key Details
Sold Price $1,726,000
Property Type Townhouse
Sub Type Townhouse
Listing Status Sold
Purchase Type For Sale
Square Footage 2,552 sqft
Price per Sqft $676
Subdivision Bel Air Ridge
MLS Listing ID 21739860
Sold Date 07/16/21
Bedrooms 3
Full Baths 2
Half Baths 1
Condo Fees $469
HOA Fees $469/mo
HOA Y/N Yes
Year Built 1976
Lot Size 5.288 Acres
Property Description
Immerse yourself in the beauty and tranquility of your own private paradise when you arrive at this immaculately maintained, rarely offered Bel Air Ridge view home located in the highly coveted Roscomare Elementary attendance boundary! A history of tender loving care has been devoted to this pristine 3 bedroom, 3 bathroom spacious townhome. This incredible residence offers plenty of space with a large open living and dining area highlighted by an inviting fireplace, a wall of built-in shelving, and sliders that open to a large brick patio surrounded by decadently planted flora and canyon views. A separate family and breakfast room are open to the kitchen and have sliders to the lush courtyard gardens. Escape and relax in the master retreat with vaulted ceilings, an enchanting fireplace, a walk-in closet, and canyon views from the private balcony. Extras include new paint, dual paned Pella windows and doors with dust-proof internal blinds, wood flooring, rooftop solar panels, and EV charging station in the garage. Residents of Bel Air Ridge enjoy the exclusive use of 7 tennis courts, a tennis pro shop, 2 swimming pools and a hot tub, a beautiful clubhouse for entertaining on a large scale, a gym, and a private park! Enjoy fine dining at the nearby Glen Center and experience effortless access to the Valley, Westside, and highly desirable private schools.
Location
State CA
County Los Angeles
Area C04 - Bel Air - Holmby Hills
Zoning LARE15
Interior
Interior Features Ceiling Fan(s), Cathedral Ceiling(s), Recessed Lighting, Walk-In Closet(s)
Heating Central
Cooling Central Air
Flooring Carpet, Wood
Fireplaces Type Gas, Living Room, Primary Bedroom
Furnishings Unfurnished
Fireplace Yes
Appliance Dishwasher, Disposal, Gas Oven, Microwave, Range, Refrigerator, Range Hood, Trash Compactor, Dryer, Washer
Laundry Inside, Laundry Room
Exterior
Parking Features Door-Multi, Detached Carport, Garage, Garage Door Opener
Garage Spaces 2.0
Garage Description 2.0
Fence Block, Wrought Iron
Pool Fenced, Heated, In Ground, Lap, Association
Amenities Available Billiard Room, Clubhouse, Playground, Pool, Racquetball, Recreation Room, Spa/Hot Tub, Tennis Court(s)
View Y/N Yes
View Canyon
Porch Brick, Open, Patio
Attached Garage No
Total Parking Spaces 2
Private Pool No
Building
Faces West
Story 2
Entry Level Two
Foundation Slab
Sewer Sewer Tap Paid
Architectural Style Contemporary
Level or Stories Two
New Construction No
Schools
School District Los Angeles Unified
Others
Senior Community No
Tax ID 4379005054
Security Features 24 Hour Security
Acceptable Financing Cash
Listing Terms Cash
Financing Cash
Special Listing Condition Standard
Read Less Info
Want to know what your home might be worth? Contact us for a FREE valuation!

Our team is ready to help you sell your home for the highest possible price ASAP

Bought with Lisa Platt • Coldwell Banker Realty

"My job is to find and attract mastery-based agents to the office, protect the culture, and make sure everyone is happy! "







