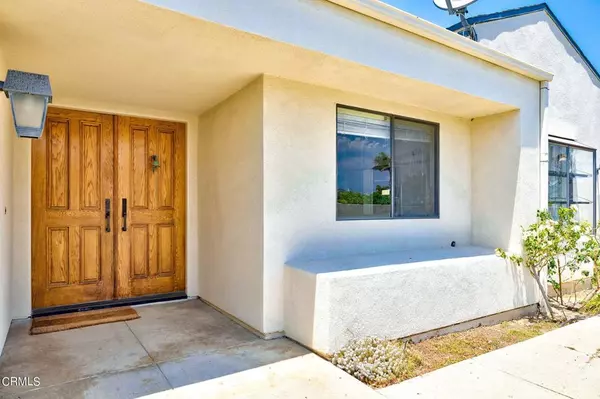$761,000
$715,000
6.4%For more information regarding the value of a property, please contact us for a free consultation.
3 Beds
2 Baths
1,627 SqFt
SOLD DATE : 07/14/2021
Key Details
Sold Price $761,000
Property Type Single Family Home
Sub Type Single Family Residence
Listing Status Sold
Purchase Type For Sale
Square Footage 1,627 sqft
Price per Sqft $467
Subdivision Stonehedge 80 - 3680
MLS Listing ID V1-6567
Sold Date 07/14/21
Bedrooms 3
Full Baths 2
Condo Fees $43
HOA Fees $43/mo
HOA Y/N Yes
Year Built 1986
Property Description
Popular Single Story Stonehedge 3BR/2BA floor plan with a 2 car garage. Freshly painted and move in ready! Corner location means only 1 neighbor. Vaulted ceilings and a lovely fireplace in the living room. Kitchen opens to dining area plus room for a den. Master bedroom opens to the backyard with plenty of closet space and an updated bathroom. Central heat and air conditioning! Light and bright with multiple sliding doors that open to a lovely garden with many blooming flowers! Home is close to Kimball Aquatic park, shopping, restaurants, walking and biking trails plus easy access to freeways! The community offers a private park with newer playground equipment, bocce ball court, putting green, bbq area and volleyball court!
Location
State CA
County Ventura
Area Vc28 - Wells Rd. East To City Limit
Interior
Interior Features Ceiling Fan(s), High Ceilings, All Bedrooms Down, Bedroom on Main Level, Main Level Master
Flooring Carpet, Wood
Fireplaces Type Living Room
Fireplace Yes
Appliance Dishwasher, Electric Range
Laundry In Garage
Exterior
Parking Features Direct Access, Driveway, Garage
Garage Spaces 2.0
Garage Description 2.0
Pool None
Community Features Sidewalks
Amenities Available Bocce Court, Picnic Area, Playground
View Y/N No
View None
Accessibility No Stairs
Porch Concrete
Attached Garage Yes
Total Parking Spaces 2
Private Pool No
Building
Faces North
Story 1
Entry Level One
Sewer Public Sewer
Water Public
Level or Stories One
Others
HOA Name Kimball Road Homeowners
Senior Community No
Tax ID 0870172015
Security Features Smoke Detector(s)
Acceptable Financing Cash, Conventional, FHA, VA Loan
Listing Terms Cash, Conventional, FHA, VA Loan
Financing Conventional
Special Listing Condition Standard
Read Less Info
Want to know what your home might be worth? Contact us for a FREE valuation!

Our team is ready to help you sell your home for the highest possible price ASAP

Bought with Michael Love • EXP Realty of California Inc.

"My job is to find and attract mastery-based agents to the office, protect the culture, and make sure everyone is happy! "







