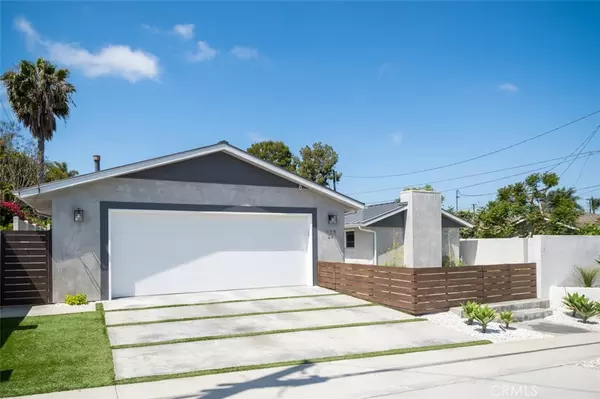$2,500,000
$2,350,000
6.4%For more information regarding the value of a property, please contact us for a free consultation.
5 Beds
3 Baths
2,556 SqFt
SOLD DATE : 07/08/2021
Key Details
Sold Price $2,500,000
Property Type Single Family Home
Sub Type Single Family Residence
Listing Status Sold
Purchase Type For Sale
Square Footage 2,556 sqft
Price per Sqft $978
Subdivision Upper Newport Bay (Ubnb)
MLS Listing ID NP21116742
Sold Date 07/08/21
Bedrooms 5
Full Baths 3
Construction Status Updated/Remodeled
HOA Y/N No
Year Built 2015
Lot Size 0.254 Acres
Property Description
The house with the famous yellow door! Welcome to 325 23rd Street, a turnkey Upper Newport Bay home designed by famed Erica Bryen Design. Taken down to the studs and completely renovated in 2015, this 5 bedroom 3 bath home on an 11,056 lot has function and design all in one property. From the moment you walk inside, you are greeted with wood beam vaulted ceilings, dramatic Kelly Wearstler chandelier over the dining area, open layout design where each main living area seamlessly integrates together for the perfect home for entertaining. The split layout is the perfect floor plan for privacy having 3 bedrooms on one end of the home and 2 bedrooms and 1 bath on the other. Use one bedroom as an office and the other as a guest room, or keep both bedrooms for additional secondary rooms for guests or family. Enter into your substantial primary suite with an eye-catching antique brass and acrylic light fixture from CIRCA Lighting above your bed, an oversized walk in closet, marble countertop and high end tile and bath fixtures to complete the primary bath. Entertain guests in the newly renovated backyard finished in 2018 with IPE wood accents, built-in BBQ complete with beverage fridge, built-in fire pit and custom bench seating. All new landscaping recently finished in 2019. Designer finishes throughout with AKDO tile, Jonathan Adler window coverings and Kelly Wearstler wall paper and light fixtures. Truly a designer home, you don't want to miss seeing this one!
Location
State CA
County Orange
Area N7 - West Bay - Santa Ana Heights
Rooms
Other Rooms Shed(s)
Main Level Bedrooms 5
Interior
Interior Features Beamed Ceilings, High Ceilings, Open Floorplan, Stone Counters, Bedroom on Main Level, Main Level Master, Walk-In Closet(s)
Heating Central
Cooling Central Air
Flooring Wood
Fireplaces Type Living Room
Fireplace Yes
Appliance 6 Burner Stove, Built-In Range, Barbecue, Dishwasher, Microwave, Refrigerator, Water Heater, Warming Drawer
Laundry Washer Hookup, Gas Dryer Hookup, Inside, Laundry Closet
Exterior
Exterior Feature Rain Gutters
Parking Features Garage Faces Front, Garage, Oversized
Garage Spaces 2.0
Garage Description 2.0
Fence Block, Excellent Condition, Wood
Pool None
Community Features Biking, Curbs, Horse Trails, Park, Street Lights, Sidewalks
Utilities Available Cable Available
View Y/N No
View None
Roof Type Metal
Porch Concrete
Attached Garage Yes
Total Parking Spaces 2
Private Pool No
Building
Lot Description 0-1 Unit/Acre, Back Yard, Drip Irrigation/Bubblers, Front Yard, Landscaped
Story 1
Entry Level One
Foundation Slab
Sewer Public Sewer
Water Public
Architectural Style Contemporary
Level or Stories One
Additional Building Shed(s)
New Construction No
Construction Status Updated/Remodeled
Schools
Elementary Schools Kaiser
Middle Schools Ensign
High Schools Newport Harbor
School District Newport Mesa Unified
Others
Senior Community No
Tax ID 42604333
Security Features Carbon Monoxide Detector(s),Smoke Detector(s)
Acceptable Financing Cash to New Loan
Horse Feature Riding Trail
Listing Terms Cash to New Loan
Financing Conventional
Special Listing Condition Standard
Read Less Info
Want to know what your home might be worth? Contact us for a FREE valuation!

Our team is ready to help you sell your home for the highest possible price ASAP

Bought with Keven Stirdivant • Kase Real Estate

"My job is to find and attract mastery-based agents to the office, protect the culture, and make sure everyone is happy! "







