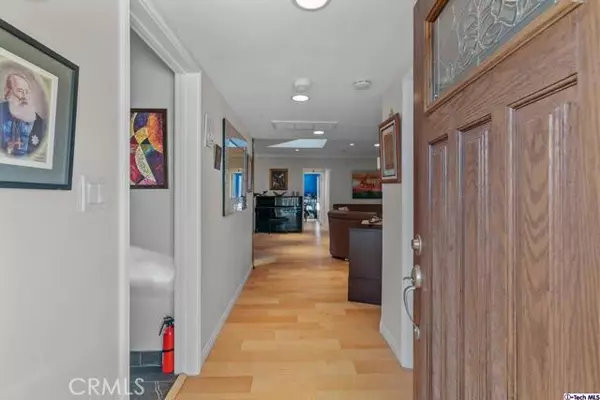$1,400,000
$1,298,888
7.8%For more information regarding the value of a property, please contact us for a free consultation.
3 Beds
2 Baths
1,810 SqFt
SOLD DATE : 06/29/2021
Key Details
Sold Price $1,400,000
Property Type Single Family Home
Sub Type Single Family Residence
Listing Status Sold
Purchase Type For Sale
Square Footage 1,810 sqft
Price per Sqft $773
Subdivision Not Applicable-105
MLS Listing ID 320006254
Sold Date 06/29/21
Bedrooms 3
Full Baths 2
Construction Status Updated/Remodeled
HOA Y/N No
Year Built 1947
Lot Size 6,982 Sqft
Property Description
Residing amongst the glorious hills of La Crescenta is a turnkey 1,810-sqft home with updated plumbing, a tankless water heater, and even a newer roof! Lovely landscaping and a step light pathway lead up to a charming patio space and quaint front porch. Inside, the home glitters with recent updates throughout, enter a spacious living room with adjoining dining room that is perfectly illuminated by recessed lights and skylights. This shared space enjoys a cozy wood burning fireplace styled with an elegant mantel piece plus a recessed reading nook with built-in shelving while the dining room is highlighted by a sparkling modern chandelier. Glossy stone countertops, modern wood cabinetry, built-in all stainless-steel appliances, and a large center island fitted with room for bar stool seating in the gorgeous kitchen delights in stunning views of the distant mountains from the two large picture windows. Bedrooms include built-in closet space with wonderful window coverage while the primary bedroom provides an attached bathroom complete with a separate walk-in shower and tub. Just off the dining room, behold an enclosed sunroom basking in sunshine from the square skylights and the large sliding double doors. Venture out to the private backyard designed with pristine new pavers and relax in the open patio space featuring a fire-pit, neat greenery, and a plenty of room for all outdoor entertaining. A wonderful home set nearby Blue-Ribbon Schools and so much more!
Location
State CA
County Los Angeles
Area 635 - La Crescenta/Glendale Montrose & Annex
Zoning LCR105
Rooms
Other Rooms Corral(s)
Interior
Interior Features Built-in Features, Ceiling Fan(s), Recessed Lighting, Storage
Heating Natural Gas
Flooring Tile, Wood
Fireplaces Type Decorative, Living Room, Wood Burning
Fireplace Yes
Appliance Gas Cooktop, Gas Oven, Microwave, Oven, Refrigerator, Range Hood, Tankless Water Heater
Laundry In Garage
Exterior
Exterior Feature Barbecue, Rain Gutters
Parking Features Driveway
Garage Spaces 2.0
Garage Description 2.0
Community Features Curbs, Sidewalks
View Y/N Yes
View Mountain(s)
Porch Covered, Front Porch, Open, Patio
Attached Garage Yes
Private Pool No
Building
Lot Description Corner Lot, Drip Irrigation/Bubblers, Front Yard, Lawn
Entry Level One
Sewer Unknown
Water Public
Architectural Style Contemporary, Traditional
Level or Stories One
Additional Building Corral(s)
Construction Status Updated/Remodeled
Others
Tax ID 5802021004
Acceptable Financing Cash, Cash to New Loan, Conventional
Listing Terms Cash, Cash to New Loan, Conventional
Financing Conventional
Special Listing Condition Standard
Read Less Info
Want to know what your home might be worth? Contact us for a FREE valuation!

Our team is ready to help you sell your home for the highest possible price ASAP

Bought with Monica An • Society Realty

"My job is to find and attract mastery-based agents to the office, protect the culture, and make sure everyone is happy! "







