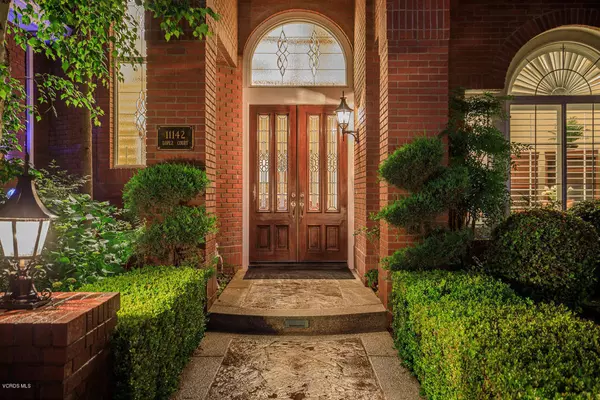$1,545,000
$1,559,000
0.9%For more information regarding the value of a property, please contact us for a free consultation.
5 Beds
6 Baths
4,764 SqFt
SOLD DATE : 10/15/2019
Key Details
Sold Price $1,545,000
Property Type Single Family Home
Sub Type Single Family Residence
Listing Status Sold
Purchase Type For Sale
Square Footage 4,764 sqft
Price per Sqft $324
MLS Listing ID 219007920
Sold Date 10/15/19
Bedrooms 5
Full Baths 5
Half Baths 1
Condo Fees $275
Construction Status Updated/Remodeled
HOA Fees $275/mo
HOA Y/N Yes
Year Built 2002
Lot Size 0.377 Acres
Property Description
Welcome to this breathtaking 5BD/6BA 4,764 sqft Cul-de-sac Executive Home with Resort Like Backyard in the gated Country Club Estates! Prepare to be impressed as you step in the grand entry with wood floors & gorgeous staircase. Upgrades galore include speakers throughout, all new LED lighting, recently updated HVAC, & water softening system! Pass your office toward your formal living & dining rooms featuring high ceilings, designer carpet & plantation shutters. The family room charms with a stacked stone fireplace & loads of natural light. Your inner chef will love the spacious kitchen with custom cabinetry, granite counters, large island & newer double oven. On the first floor you'll find a laundry room, powder bath, and desirable guest suite. On the 2nd floor be greeted by a loft, perfect as a second living room & 3 large secondary ensuite bedrooms. The master suite features a sitting area, as well as a private balcony with breathtaking VIEWS. The master bath includes dual vanities, soaking tub, walk-in shower, & remodeled closet. The Backyard has newly finished deck and solar pool & spa! Beautiful fruit trees & fountain, & gorgeous concrete patio with built-in bbq & new Perliq fridge makes the perfect place for outdoor entertaining. Welcome home!
Location
State CA
County Ventura
Area Nmp - North Moorpark
Zoning .
Interior
Interior Features Breakfast Bar, Balcony, Bedroom on Main Level, Primary Suite, Walk-In Closet(s)
Heating Forced Air
Flooring Carpet
Fireplaces Type Gas Starter, Living Room, Primary Bedroom
Fireplace Yes
Appliance Double Oven, Dishwasher, Gas Cooking, Disposal, Microwave, Refrigerator, Range Hood
Exterior
Parking Features Door-Multi, Garage
Garage Spaces 4.0
Garage Description 4.0
Fence Block
Pool In Ground, Private
Amenities Available Clubhouse, Controlled Access
View Y/N Yes
View Mountain(s), Valley
Porch Concrete
Total Parking Spaces 4
Private Pool Yes
Building
Lot Description Cul-De-Sac
Story 2
Entry Level Two
Level or Stories Two
Construction Status Updated/Remodeled
Others
HOA Name Country Club Estates
Senior Community No
Tax ID 5020120085
Acceptable Financing Cash, Conventional
Listing Terms Cash, Conventional
Financing Conventional
Special Listing Condition Standard
Read Less Info
Want to know what your home might be worth? Contact us for a FREE valuation!

Our team is ready to help you sell your home for the highest possible price ASAP

Bought with John Hertenstein • Realty Executives Homes

"My job is to find and attract mastery-based agents to the office, protect the culture, and make sure everyone is happy! "







