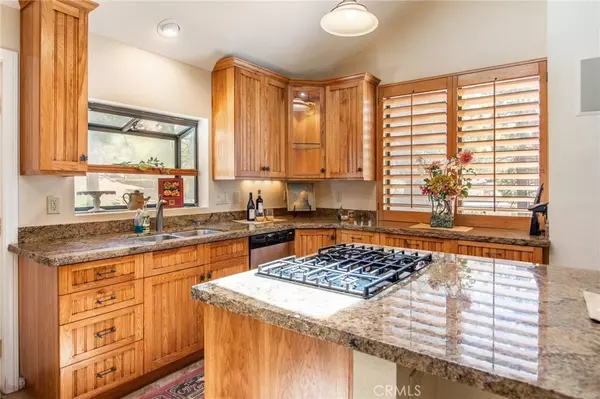$356,000
$385,000
7.5%For more information regarding the value of a property, please contact us for a free consultation.
4 Beds
3 Baths
1,780 SqFt
SOLD DATE : 11/22/2019
Key Details
Sold Price $356,000
Property Type Single Family Home
Sub Type Single Family Residence
Listing Status Sold
Purchase Type For Sale
Square Footage 1,780 sqft
Price per Sqft $200
MLS Listing ID EV19152434
Sold Date 11/22/19
Bedrooms 4
Full Baths 3
Construction Status Turnkey
HOA Y/N No
Year Built 1939
Lot Size 6,969 Sqft
Property Description
Vintage classic meets the new traditional modern cabin in this two for the price of one. Upon entering the modern cabin find a large mud room for all your fishing and skiing gear. The master suite features a walk-in closet, upgraded master bath with tile surround, glass shower enclosure and vanity with granite counter top. Upstairs, a gourmet kitchen with upgraded cabinetry, stainless steel appliances and designer granite counter tops, breakfast bar, skylights and tile flooring. The living room has a cozy rock double sided fireplace and sliding doors that leads to a view deck. Also on the second floor are 2 additional bedrooms and upgraded full bath. Featured are plantation shutters throughout. 2 car attached garage and designer driveway with plenty of parking. Upon entry to the vintage cabin find tongue and groove walls and rough-hewn open beam ceiling. Living room has a beautiful rock fireplace, kitchen offers knotty pine cabinets, stainless steel appliances, designer tile flooring, granite counter top and upgraded bath with floor to ceiling tile and vanity with granite counter top. Upstairs find a cozy open sleeping loft and bedroom with tongue and groove walls and ceiling, offering plenty of space and comfort. Outside, enjoy your private deck and catch a quick game of basketball on the large level driveway with half court layout. Walking distance to the lake, fishing, hiking trails, close to Snow valley, Lake Arrowhead and Big Bear Lake.
Location
State CA
County San Bernardino
Area Gvlk - Green Valley Lake
Zoning HT/RS
Rooms
Main Level Bedrooms 1
Interior
Interior Features Block Walls, Ceiling Fan(s), Granite Counters, High Ceilings, Living Room Deck Attached, Open Floorplan, All Bedrooms Up, Bedroom on Main Level, Walk-In Closet(s)
Heating Central
Cooling None
Fireplaces Type Gas, Living Room
Fireplace Yes
Appliance Built-In Range, Dishwasher, Disposal, Gas Oven, Tankless Water Heater, Water Heater
Laundry In Garage
Exterior
Parking Features Concrete, Driveway, Garage Faces Front, RV Potential
Garage Spaces 2.0
Garage Description 2.0
Pool None
Community Features Biking, Fishing, Hiking, Lake, Rural, Water Sports
Utilities Available Cable Available, Electricity Connected, Natural Gas Connected, Sewer Connected
View Y/N Yes
View Neighborhood, Trees/Woods
Roof Type Composition
Porch Concrete
Attached Garage Yes
Total Parking Spaces 2
Private Pool No
Building
Lot Description Close to Clubhouse, Cul-De-Sac, Front Yard, Irregular Lot, Trees, Yard
Story 2
Entry Level Two
Sewer Public Sewer
Water Private
Architectural Style Custom
Level or Stories Two
New Construction No
Construction Status Turnkey
Schools
School District Rim Of The World
Others
Senior Community No
Tax ID 0326121010000
Security Features Carbon Monoxide Detector(s)
Acceptable Financing Cash, Conventional
Listing Terms Cash, Conventional
Financing Cash
Special Listing Condition Standard
Read Less Info
Want to know what your home might be worth? Contact us for a FREE valuation!

Our team is ready to help you sell your home for the highest possible price ASAP

Bought with Jack Tanner • Beach Cities Properties, Inc.
"My job is to find and attract mastery-based agents to the office, protect the culture, and make sure everyone is happy! "







