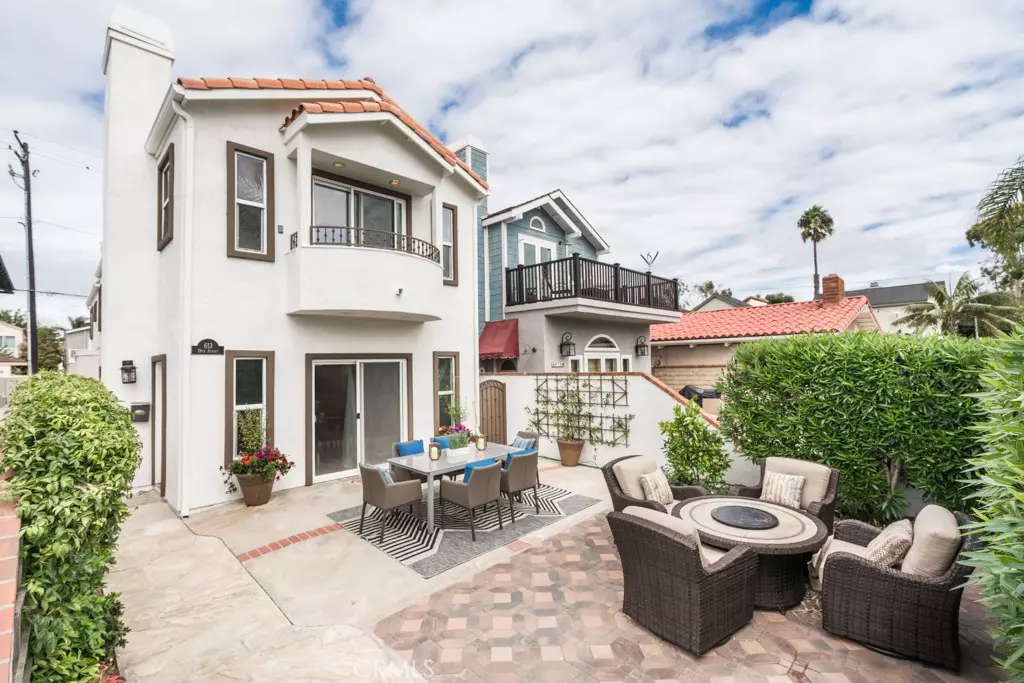$1,285,000
$1,225,000
4.9%For more information regarding the value of a property, please contact us for a free consultation.
3 Beds
3 Baths
2,322 SqFt
SOLD DATE : 12/12/2019
Key Details
Sold Price $1,285,000
Property Type Single Family Home
Sub Type Single Family Residence
Listing Status Sold
Purchase Type For Sale
Square Footage 2,322 sqft
Price per Sqft $553
Subdivision Downtown Area (Down)
MLS Listing ID OC19238979
Sold Date 12/12/19
Bedrooms 3
Full Baths 3
Construction Status Additions/Alterations
HOA Y/N No
Year Built 2007
Lot Size 3,049 Sqft
Property Description
This custom built beach house, just blocks from the sand, is waiting for you to call it home. Imagine coming home to the expansive, private patio and relaxing after work with the whole family. Or entertaining friends and neighbors there on the weekend. Walk through the sliding glass doors from the patio into the great room with its cozy fireplace and easy to clean travertine flooring. This is the heart if the home with its large, updated kitchen at one end and the outdoor patio at the other end. Here's where everyone gathers to watch the game, cook dinner or just sit by the fireplace. And that's not all! A peaceful bedroom/office and a full bath await you on the first floor. Upstairs is the luxurious master bedroom suite with its relaxing master bath and
roomy walk-in closet. An additional, comfortable master bedroom suite shares a bathroom with the third bedroom. Last, but not least, an inside staircase takes you up to the romantic rooftop deck with its ocean views. The perfect place to watch 4th of July fireworks. The perfect home to make memories!
Location
State CA
County Orange
Area 15 - West Huntington Beach
Rooms
Main Level Bedrooms 1
Interior
Interior Features Balcony, Ceiling Fan(s), Cathedral Ceiling(s), Granite Counters, High Ceilings, Open Floorplan, Pantry, Recessed Lighting, Wired for Sound, Bedroom on Main Level, Jack and Jill Bath, Multiple Master Suites, Walk-In Closet(s)
Heating Central
Cooling Central Air
Flooring Carpet, Stone
Fireplaces Type Family Room, Gas, Gas Starter, Great Room, Master Bedroom
Fireplace Yes
Appliance Dishwasher, Gas Oven, Gas Range, Gas Water Heater, High Efficiency Water Heater, Refrigerator, Vented Exhaust Fan
Laundry Washer Hookup, Inside, Laundry Closet, Upper Level
Exterior
Exterior Feature Rain Gutters
Parking Features Driveway, Garage, Garage Door Opener, Garage Faces Rear, On Street
Garage Spaces 2.0
Garage Description 2.0
Fence Block, Stucco Wall
Pool None
Community Features Curbs, Gutter(s), Street Lights, Suburban, Sidewalks, Park
Utilities Available Electricity Connected, Natural Gas Connected, Sewer Connected, Water Connected
View Y/N Yes
View City Lights, Coastline
Roof Type Spanish Tile
Porch Deck, Open, Patio, Rooftop, Stone
Attached Garage Yes
Total Parking Spaces 2
Private Pool No
Building
Lot Description Front Yard, Garden, Level, Near Park, Rectangular Lot, Sprinklers Timer, Sprinkler System, Street Level
Story 2
Entry Level Two
Sewer Public Sewer
Water Public
Level or Stories Two
New Construction No
Construction Status Additions/Alterations
Schools
School District Huntington Beach Union High
Others
Senior Community No
Tax ID 02311419
Security Features Carbon Monoxide Detector(s),Smoke Detector(s)
Acceptable Financing Cash to New Loan
Listing Terms Cash to New Loan
Financing Conventional
Special Listing Condition Standard
Read Less Info
Want to know what your home might be worth? Contact us for a FREE valuation!

Our team is ready to help you sell your home for the highest possible price ASAP

Bought with Peggy Coon • Evergreen Realty
"My job is to find and attract mastery-based agents to the office, protect the culture, and make sure everyone is happy! "







