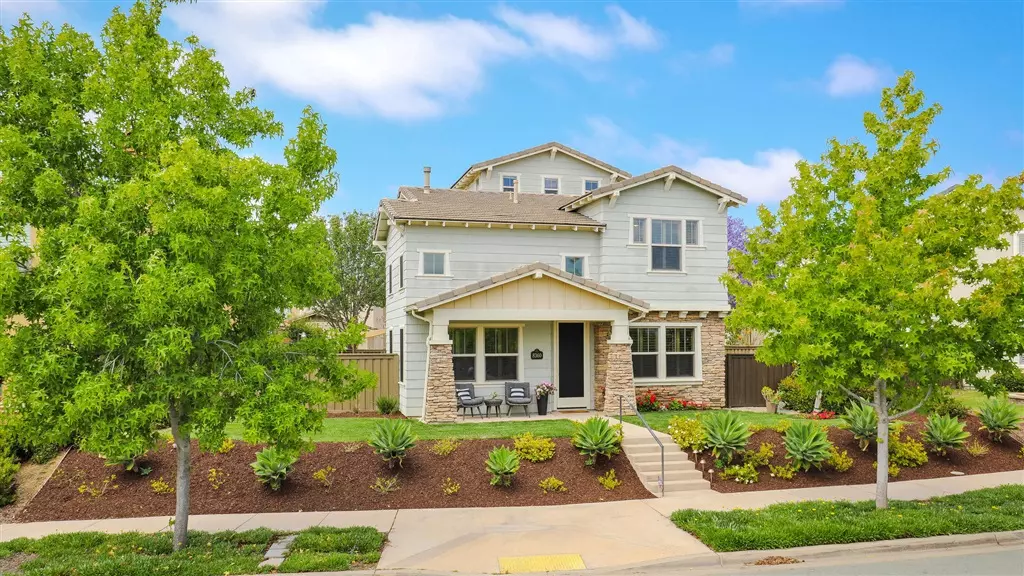$930,000
$989,000
6.0%For more information regarding the value of a property, please contact us for a free consultation.
5 Beds
3 Baths
2,522 SqFt
SOLD DATE : 07/29/2019
Key Details
Sold Price $930,000
Property Type Single Family Home
Sub Type Single Family Residence
Listing Status Sold
Purchase Type For Sale
Square Footage 2,522 sqft
Price per Sqft $368
Subdivision Rancho Bernardo
MLS Listing ID 190033740
Sold Date 07/29/19
Bedrooms 5
Full Baths 3
Condo Fees $158
Construction Status Turnkey
HOA Fees $158/mo
HOA Y/N Yes
Year Built 2007
Lot Size 5,227 Sqft
Property Description
Stunning craftsman home located at Madeira Del Sur! 4 bed + large enclosed loft, 3 full baths, open floorplan & fantastic indoor/outdoor entertaining space! Wide plank laminate flooring in living/dining/kitchen. Living room w/ dramatic high ceilings, fireplace, custom ceiling fan & light fixture. Gorgeous kitchen appointed w/ quartz counters, mosaic tile island surround, glass tile backsplash, farmhouse sink, pendant & canned lighting, gold accent hardware, ss appliances & pantry. See Supplement for more! Huge master bedroom w/ en suite bathroom & walk-in closet. Plantation shutters & upgraded light fixtures throughout the house. Loft area could easily be a 5th bedroom. Spacious laundry room w/ utility sink & lots of shelving. Attached 2 car garage w/ overhead storage racks. Large 5,253 sq. ft. lot freshly landscaped including turf grass in the side/back yard. Cozy, covered front porch. Side/back yard is fully fenced & features an extended tiled patio, and built-in bbq/bar. Opposite side of the house is also fully fenced & provides 2 sheds and tons of room for storing bikes, toys, etc. Del Sur offers award winning schools, 11 pools, 14 parks, hiking trails, community events, & more!. Neighborhoods: Del Sur Complex Features: ,,,, Equipment: Dryer,Garage Door Opener, Range/Oven, Shed(s), Washer Other Fees: 0 Sewer: Sewer Connected Topography: LL
Location
State CA
County San Diego
Area 92127 - Rancho Bernardo
Zoning R-1:SINGLE
Interior
Interior Features Ceiling Fan(s), Cathedral Ceiling(s), High Ceilings, Multiple Staircases, Open Floorplan, Pantry, Stone Counters, Recessed Lighting, Storage, Bar, Bedroom on Main Level, Walk-In Closet(s)
Heating Forced Air, Natural Gas
Cooling Central Air
Flooring Carpet, Laminate, Tile
Fireplaces Type Living Room
Fireplace Yes
Appliance Barbecue, Built-In, Dishwasher, Disposal, Gas Water Heater, Microwave, Refrigerator, Tankless Water Heater
Laundry Laundry Room, See Remarks
Exterior
Parking Features Direct Access, Garage, Garage Faces Rear
Garage Spaces 2.0
Garage Description 2.0
Fence Partial
Pool Community, Association
Community Features Pool
Amenities Available Picnic Area, Playground, Pool, Trail(s)
Roof Type Concrete
Porch Concrete, Covered, Front Porch, Patio, Stone
Total Parking Spaces 2
Private Pool No
Building
Lot Description Sprinkler System
Story 3
Entry Level Three Or More
Architectural Style Craftsman
Level or Stories Three Or More
Construction Status Turnkey
Others
HOA Name Del Sur HOA
Tax ID 2672411200
Acceptable Financing Cash, Conventional, FHA, VA Loan
Listing Terms Cash, Conventional, FHA, VA Loan
Financing Conventional
Read Less Info
Want to know what your home might be worth? Contact us for a FREE valuation!

Our team is ready to help you sell your home for the highest possible price ASAP

Bought with Evan Gill • Advantage Team Real Estate

"My job is to find and attract mastery-based agents to the office, protect the culture, and make sure everyone is happy! "







