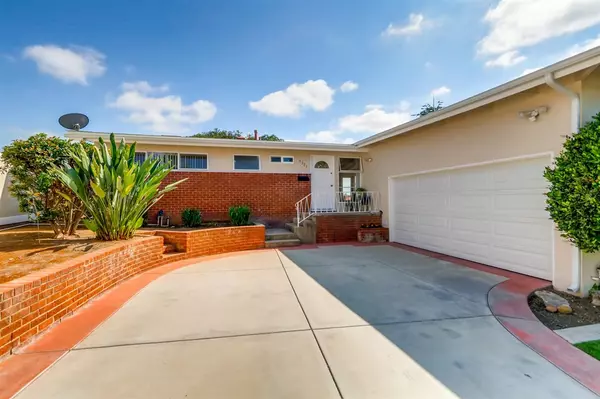$534,900
$534,900
For more information regarding the value of a property, please contact us for a free consultation.
3 Beds
2 Baths
1,196 SqFt
SOLD DATE : 07/24/2019
Key Details
Sold Price $534,900
Property Type Single Family Home
Sub Type Single Family Residence
Listing Status Sold
Purchase Type For Sale
Square Footage 1,196 sqft
Price per Sqft $447
Subdivision La Mesa
MLS Listing ID 190034518
Sold Date 07/24/19
Bedrooms 3
Full Baths 2
Construction Status Turnkey
HOA Y/N No
Year Built 1955
Property Description
You may have been waiting for this one! Charming, immaculate home set back off the street w/LONG driveway & a real "homey" feel! Vaulted,beamed ceilings,fresh paint in & out. Gleaming hardwoods!! Liv Rm features appealing frplc w/raised hearth. Check out the vu from new glass rear door. You are drawn out to nice yd w/shade tree. Notice new gar door & opener, roof less than 1 yr old, up-graded electrical, grt 2 car gar w/tons of storage & rm for everyone to park! Elevated corner lot offers view & privacy. All levels of schools are very closeby. Northmont Elementary only 1 block away, Helix Academy, Grossmont High just minutes from house. If you lived here you would likely use the convenient Trolley Stop or if you needed to drive, the freeway access is so ez from this location. Everything you might want is readily available including, Mall shopping, Trader Joe's, Restaurants, Grossmont Hospital, Schools & Library.. Quiet neighborhood of single family homes and many long time owners. You'll be proud to own this property!. Neighborhoods: Fletcher Hills/Grossmont Equipment: Garage Door Opener Other Fees: 0 Sewer: Public Sewer Topography: LL,GSL
Location
State CA
County San Diego
Area 91942 - La Mesa
Building/Complex Name Severin Manor
Zoning R1
Interior
Interior Features Beamed Ceilings, Cathedral Ceiling(s), High Ceilings, Storage, Solid Surface Counters, Track Lighting, Bedroom on Main Level, Main Level Master
Heating Forced Air, Fireplace(s), Natural Gas
Cooling Wall/Window Unit(s)
Flooring Wood
Fireplaces Type Living Room, Masonry, Raised Hearth, Wood Burning
Fireplace Yes
Appliance Counter Top, Dishwasher, Electric Cooktop, Exhaust Fan, Electric Cooking, Electric Oven, Free-Standing Range, Disposal, Gas Water Heater, Refrigerator, Range Hood, Water Heater
Laundry Washer Hookup, Gas Dryer Hookup, In Garage
Exterior
Parking Features Concrete, Door-Multi, Garage, Garage Door Opener, On Site, Off Street, Garage Faces Side, Uncovered
Garage Spaces 2.0
Garage Description 2.0
Fence Fair Condition
Pool None
Utilities Available Cable Available, Sewer Connected, Water Connected
View Y/N Yes
View Mountain(s), Neighborhood
Roof Type Composition,Ridge Vents,Shingle
Porch Rear Porch, Concrete, Front Porch
Total Parking Spaces 7
Private Pool No
Building
Lot Description Sprinkler System
Story 1
Entry Level One
Sewer Sewer Tap Paid
Water Public
Architectural Style Contemporary
Level or Stories One
Construction Status Turnkey
Others
Tax ID 4866330100
Security Features Carbon Monoxide Detector(s),Smoke Detector(s)
Acceptable Financing Cash, Conventional, FHA, VA Loan
Listing Terms Cash, Conventional, FHA, VA Loan
Financing VA
Read Less Info
Want to know what your home might be worth? Contact us for a FREE valuation!

Our team is ready to help you sell your home for the highest possible price ASAP

Bought with Tim Kirk • Pacific Sotheby's Int'l Realty

"My job is to find and attract mastery-based agents to the office, protect the culture, and make sure everyone is happy! "







