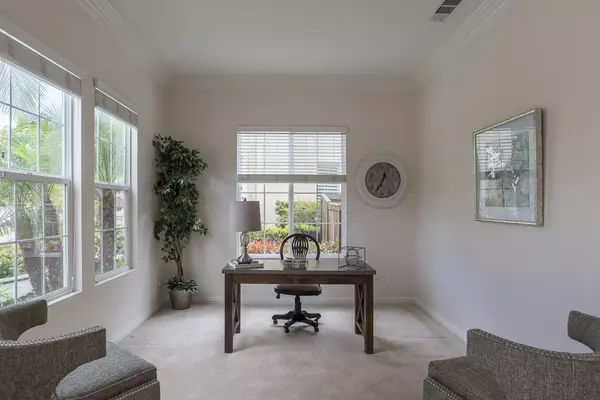$1,300,000
$1,329,900
2.2%For more information regarding the value of a property, please contact us for a free consultation.
6 Beds
5 Baths
4,570 SqFt
SOLD DATE : 05/29/2019
Key Details
Sold Price $1,300,000
Property Type Single Family Home
Sub Type Single Family Residence
Listing Status Sold
Purchase Type For Sale
Square Footage 4,570 sqft
Price per Sqft $284
Subdivision Rancho Bernardo
MLS Listing ID 190021224
Sold Date 05/29/19
Bedrooms 6
Full Baths 4
Half Baths 1
Condo Fees $85
HOA Fees $85/mo
HOA Y/N Yes
Year Built 2003
Lot Size 8,276 Sqft
Property Description
Welcome to this elegant & spacious home w/elevated park-like VIEWS backing to open space. In the highly desirable neighborhood of Palomino in 4S Ranch! In addition to the 5 bdms & HUGE loft upstairs, there is a full bed/bath suite & office space downstairs. This entertainer's dream home features a spiral staircase, formal dining & living room, butler's pantry, & enormous gourmet kitchen. The kitchen features double granite island w/prep sink, 5-burner gas stove, double oven, & breakfast area. OVM School. This stunning home features custom window coverings, window blinds, ceiling fans, custom chandeliers, and crown molding. There are beautiful, park-like views to enjoy from the family room, kitchen, breakfast area and Master Bedroom. The 4 car tandem garage is spacious and has tons of storage. There is an upstairs laundry room with cabinets and sink. Dual staircase (access from foyer and also from kitchen). Outside is nicely landscaped with low maintenance, drought-tolerant plants and lighted waterfall feature. The fully fenced backyard features a patio cover, stamped concrete patio, grass area, and above ground spa. Close to 4S Ranch Commons Town Center and walking distance to local schools, walking trails and parks.. Neighborhoods: 4S Ranch Equipment: Dryer, Washer Other Fees: 0 Sewer: Sewer Connected Topography: LL
Location
State CA
County San Diego
Area 92127 - Rancho Bernardo
Zoning R-1:SINGLE
Interior
Interior Features Bedroom on Main Level, Entrance Foyer, Jack and Jill Bath, Loft, Walk-In Pantry, Walk-In Closet(s)
Heating Forced Air, Natural Gas
Cooling Central Air, Dual
Flooring Carpet, Tile
Fireplaces Type Family Room, Living Room
Fireplace Yes
Appliance Built-In Range, Counter Top, Double Oven, Dishwasher, Gas Cooking, Disposal, Gas Water Heater, Microwave, Refrigerator
Laundry Electric Dryer Hookup, Gas Dryer Hookup, Laundry Room
Exterior
Parking Features Driveway
Garage Spaces 4.0
Garage Description 4.0
Pool None
View Y/N Yes
View Mountain(s)
Roof Type Composition
Porch Covered
Total Parking Spaces 6
Private Pool No
Building
Story 2
Entry Level Two
Level or Stories Two
Others
HOA Name Prescott/4S Ranch Master
Tax ID 3122643000
Acceptable Financing Cash, Conventional, VA Loan
Listing Terms Cash, Conventional, VA Loan
Financing Conventional
Read Less Info
Want to know what your home might be worth? Contact us for a FREE valuation!

Our team is ready to help you sell your home for the highest possible price ASAP

Bought with Andrew Tseng • Coldwell Banker Realty

"My job is to find and attract mastery-based agents to the office, protect the culture, and make sure everyone is happy! "







