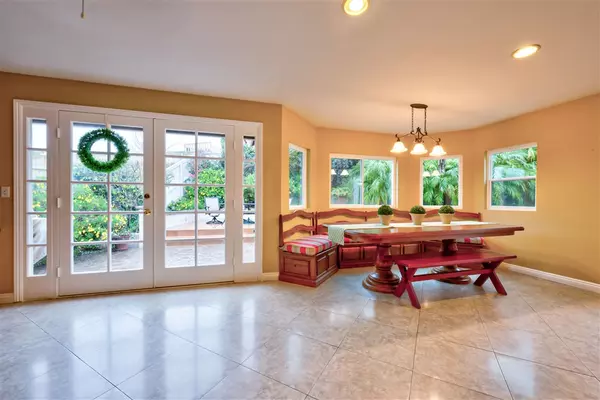$808,000
$834,900
3.2%For more information regarding the value of a property, please contact us for a free consultation.
4 Beds
3 Baths
2,390 SqFt
SOLD DATE : 03/08/2019
Key Details
Sold Price $808,000
Property Type Single Family Home
Sub Type Single Family Residence
Listing Status Sold
Purchase Type For Sale
Square Footage 2,390 sqft
Price per Sqft $338
Subdivision Rancho Bernardo
MLS Listing ID 190003042
Sold Date 03/08/19
Bedrooms 4
Full Baths 2
Half Baths 1
Condo Fees $93
HOA Fees $93/mo
HOA Y/N Yes
Year Built 1985
Lot Size 6,969 Sqft
Property Description
Offers entertained between $799,900*$834,900 Wonderful 4 bedroom 2.5 bath 2 story,2390 sq. ft. Plantation shutters, Entryway opens up to a spacious Living room cathedral ceilings & an attached Formal dining. Most of the Interior & exterior freshly painted,New carpet in the livingroom & dining area.Kitchen and bathrooms feature granite counters.Notice the extra area just off the bedrooms. 3-car garage.This home is located ,shopping & close to all the desirable Poway Unified schools. NO MELLO-ROO'S.LOW HOA This 4 bedroom 2.5 bath home enjoys the corner lot location next to a cul-de-sac and across the street from a park in the highly desirable community of High Country West. Entertain in style in this home that boast an open floor plan, a gourmet kitchen with granite countertops. Luxurious built-ins , a family room with a fireplace, central air conditioning and heating and many more wonderful features. The convenient access to schools and shopping is a delight, in addition to the resort style community amenities of a pool , spa, clubhouse, tennis courts and much more. LOW HOA and NO MELLO_ROO'S. Neighborhoods: High Country West Complex Features: ,,,,,,, Equipment: Dryer,Garage Door Opener Other Fees: 0 Sewer: Sewer Connected Topography: LL,GSL
Location
State CA
County San Diego
Area 92127 - Rancho Bernardo
Zoning R1
Interior
Interior Features Cathedral Ceiling(s), Granite Counters
Heating Forced Air, Natural Gas
Cooling Central Air
Flooring Carpet, Tile
Fireplaces Type Family Room, Gas Starter
Fireplace Yes
Appliance Counter Top, Dishwasher, Electric Cooking, Disposal, Gas Water Heater
Laundry Gas Dryer Hookup, Laundry Room
Exterior
Parking Features Driveway
Garage Spaces 3.0
Garage Description 3.0
Fence Partial
Pool Community, In Ground, Association
Community Features Pool
Amenities Available Call for Rules, Clubhouse, Barbecue, Pool
View Y/N No
View None
Total Parking Spaces 5
Private Pool No
Building
Story 2
Entry Level Two
Level or Stories Two
Others
HOA Name High Country West
Tax ID 3133510200
Acceptable Financing Cash, Conventional, FHA, VA Loan
Listing Terms Cash, Conventional, FHA, VA Loan
Financing Conventional
Special Listing Condition Third Party Approval
Read Less Info
Want to know what your home might be worth? Contact us for a FREE valuation!

Our team is ready to help you sell your home for the highest possible price ASAP

Bought with Kevin Cummins • Coastal Premier Properties

"My job is to find and attract mastery-based agents to the office, protect the culture, and make sure everyone is happy! "







