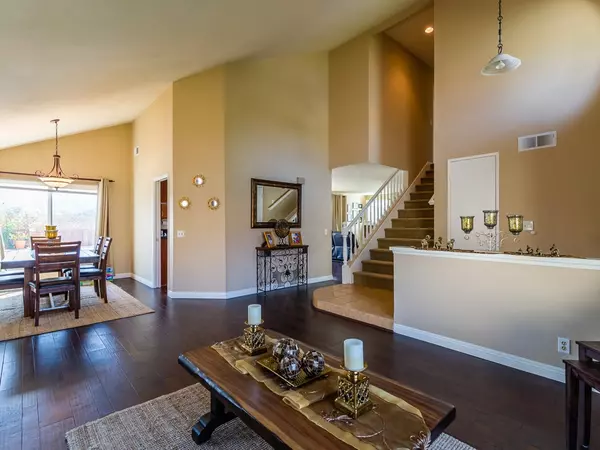$763,500
$784,900
2.7%For more information regarding the value of a property, please contact us for a free consultation.
3 Beds
3 Baths
1,907 SqFt
SOLD DATE : 10/15/2018
Key Details
Sold Price $763,500
Property Type Single Family Home
Sub Type Single Family Residence
Listing Status Sold
Purchase Type For Sale
Square Footage 1,907 sqft
Price per Sqft $400
Subdivision Rancho Bernardo
MLS Listing ID 180039536
Sold Date 10/15/18
Bedrooms 3
Full Baths 2
Half Baths 1
Condo Fees $90
HOA Fees $90/mo
HOA Y/N Yes
Year Built 1987
Property Description
Highly desirable High Country West in Poway Unified with NO Mello-Roos. Rare 2-story plan with 3-car garage and mountain views. Backyard features private pool (with slide!), spa & gazebo. Updated cabinets, stainless steel appliances (refrig conveys), hardwood flooring and upgraded carpet. Huge master has retreat for sitting area or office. All new dual-pane windows and leased solar. Attic above garage for extra space. Low HOA includes membership to amazing community club. View 3D URL Owner has installed dual-pane windows throughout, repainted entire interior, installed new hardwood floors downstairs and in master, new carpet upstairs, re-piped all plumbing to copper. Quiet location yet conveniently close to freeway, HP, Microsoft, Northrup Grumman, and Sony. Walking distance to Turtleback Elementary. Amazing community-centric club features BBQ and picnic areas, playground, 25-meter pool (open year round), spa, lighted tennis courts, outdoor basketball and volleyball courts, racquetball courts, and a meeting/party room. Sign in as a guest for a tour. All information deemed reliable, but not guaranteed. Buyer to verify all prior to close of escrow.. Neighborhoods: High Country West Equipment: Garage Door Opener,Pool/Spa/Equipment Other Fees: 0 Sewer: Sewer Connected Topography: GSL
Location
State CA
County San Diego
Area 92127 - Rancho Bernardo
Rooms
Other Rooms Gazebo
Interior
Interior Features Ceiling Fan(s), Pull Down Attic Stairs, Stone Counters, All Bedrooms Up
Heating Forced Air, Fireplace(s), Natural Gas
Cooling Central Air
Fireplaces Type Family Room
Fireplace Yes
Appliance Dishwasher, Electric Cooktop, Electric Oven, Disposal, Gas Water Heater, Refrigerator
Laundry Electric Dryer Hookup, Gas Dryer Hookup, Inside, Laundry Room
Exterior
Parking Features Driveway
Garage Spaces 3.0
Garage Description 3.0
Fence Wood
Pool Community, Filtered, In Ground, Private, Association
Community Features Pool
Amenities Available Clubhouse, Controlled Access, Sport Court, Other Courts, Picnic Area, Playground, Pool, Racquetball, Spa/Hot Tub
View Y/N Yes
View Mountain(s)
Total Parking Spaces 6
Private Pool Yes
Building
Story 2
Entry Level Two
Level or Stories Two
Additional Building Gazebo
Others
HOA Name High Country West
Tax ID 3133723400
Acceptable Financing Cash, Conventional, FHA, VA Loan
Listing Terms Cash, Conventional, FHA, VA Loan
Financing Conventional
Read Less Info
Want to know what your home might be worth? Contact us for a FREE valuation!

Our team is ready to help you sell your home for the highest possible price ASAP

Bought with Darryl Yee • Ten X Realty

"My job is to find and attract mastery-based agents to the office, protect the culture, and make sure everyone is happy! "







