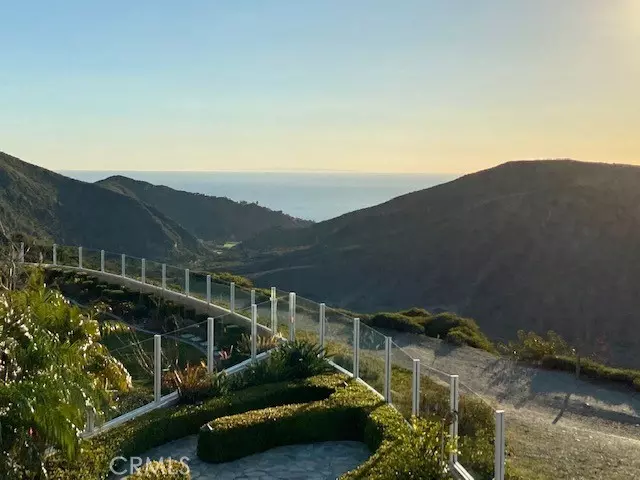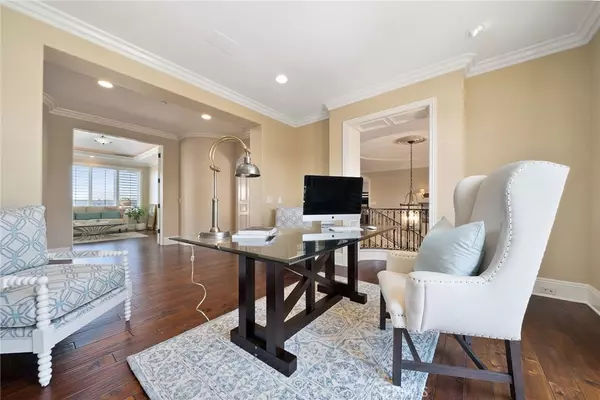$3,600,000
$3,695,000
2.6%For more information regarding the value of a property, please contact us for a free consultation.
5 Beds
6 Baths
5,816 SqFt
SOLD DATE : 04/01/2021
Key Details
Sold Price $3,600,000
Property Type Single Family Home
Sub Type Single Family Residence
Listing Status Sold
Purchase Type For Sale
Square Footage 5,816 sqft
Price per Sqft $618
Subdivision Palmilla (Pal)
MLS Listing ID OC21012450
Sold Date 04/01/21
Bedrooms 5
Full Baths 4
Half Baths 2
Condo Fees $234
HOA Fees $234/mo
HOA Y/N Yes
Year Built 2001
Lot Size 10,018 Sqft
Property Description
Spectacular Front Row Panoramic Ocean, Canyon, Island, Sunset View, & Golf Course View Palmilla Home Featuring A Grand Design With Exquisite Workmanship Throughout. Built by Ibar Development, This Sophisticated Custom Home Boasts Large Scale Spaces Including 5 Generously Sized Bedrooms (One Being A Main Floor Suite), An Impressive Library/Office, Upstairs Bonus Room & A Versatile Casita. The Chef's Caliber, Expanded Kitchen Features A Massive Island & Is Finely Appointed With A Thermador Professional Stove w/Custom Hood, 48” SubZero Fridge, Miele Expresso, Steam & Convection Ovens, Double Dishwashers & An Oversized Pantry w/Dual Wine Coolers. The Luxurious, Expansive Master Suite Is Highlighted By An Oversized View Deck, Intimate Fireplace, Large Walk-In Closet, & A Jacuzzi Tub Framing The Breathtaking Views Beyond. Desirable Casita/Lounge/Gym Is Outfitted With Dual SubZero Fridges, Wine Fridge, Ice Make & Fireplace. The Alluring Pool Size Rear Grounds Elevates The Unobstructive Views & Features Multiple Entertaining Areas (Note: Might Be Possible To Push Out Current Yard & Glass Fence). Additional Highlights Include A Fully Owned Solar System, 3 Upgraded HVAC Systems, Whole House Copper Repipe, Recently Painted Exterior, Automated Shades, 3 Car Epoxy Floored Garage, Built In Surround & Much More! Guard Gated Community Of Palmilla Is Conveniently Located Close To World Class Resorts, Beaches and Shopping.
Location
State CA
County Orange
Area Lnsmt - Summit
Rooms
Main Level Bedrooms 1
Interior
Interior Features Balcony, Coffered Ceiling(s), Granite Counters, Open Floorplan, Pantry, Stone Counters, Bedroom on Main Level, Loft, Walk-In Pantry, Walk-In Closet(s)
Heating Forced Air
Cooling Central Air
Flooring Carpet, Stone
Fireplaces Type Electric, Gas, Wood Burning
Fireplace Yes
Appliance Double Oven, Dishwasher, Gas Cooktop, Disposal, Microwave, Refrigerator
Laundry Laundry Room
Exterior
Parking Features Door-Multi, Direct Access, Driveway, Garage
Garage Spaces 3.0
Garage Description 3.0
Fence Glass, Stucco Wall
Pool None
Community Features Street Lights, Sidewalks, Gated
Amenities Available Guard, Security, Trail(s)
View Y/N Yes
View City Lights, Canyon, Park/Greenbelt, Golf Course, Hills, Mountain(s), Ocean, Panoramic, Trees/Woods
Roof Type Clay,Spanish Tile,Tile
Accessibility None
Porch Concrete, Covered, Stone
Attached Garage Yes
Total Parking Spaces 3
Private Pool No
Building
Lot Description Sprinklers In Rear, Sprinklers In Front, Level, Paved
Story Two
Entry Level Two
Foundation Slab
Sewer Sewer Tap Paid
Water Public
Architectural Style Mediterranean
Level or Stories Two
New Construction No
Schools
Elementary Schools Moulton
Middle Schools Niguel Hills
School District Capistrano Unified
Others
HOA Name Palmilla
Senior Community No
Tax ID 65531120
Security Features Gated with Guard,Gated Community
Acceptable Financing Cash, Cash to New Loan, Conventional
Green/Energy Cert Solar
Listing Terms Cash, Cash to New Loan, Conventional
Financing Conventional
Special Listing Condition Standard
Read Less Info
Want to know what your home might be worth? Contact us for a FREE valuation!

Our team is ready to help you sell your home for the highest possible price ASAP

Bought with Joe Deperine • Pacific Sotheby's Int'l Realty
"My job is to find and attract mastery-based agents to the office, protect the culture, and make sure everyone is happy! "







